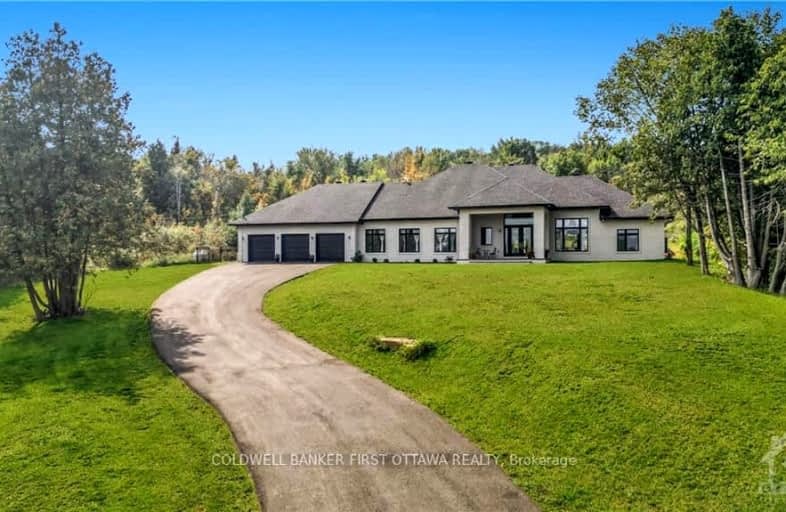
Video Tour

St Michael (Fitzroy) Elementary School
Elementary: Catholic
8.93 km
St Michael (Corkery) Elementary School
Elementary: Catholic
23.68 km
St Isidore Elementary School
Elementary: Catholic
19.00 km
Huntley Centennial Public School
Elementary: Public
17.81 km
Stonecrest Elementary School
Elementary: Public
6.79 km
Jack Donohue Public School
Elementary: Public
20.51 km
Almonte District High School
Secondary: Public
30.31 km
Arnprior District High School
Secondary: Public
20.28 km
All Saints Catholic High School
Secondary: Catholic
24.07 km
Holy Trinity Catholic High School
Secondary: Catholic
26.40 km
Earl of March Secondary School
Secondary: Public
25.50 km
West Carleton Secondary School
Secondary: Public
8.96 km
-
Parc de la Gatineau Park
33 Scott Ch, Chelsea QC J9B 1R5 23.03km -
Carp Fair
3790 Carp Rd, Carp ON K0A 1L0 17.56km -
Moorside
Gatineau QC J9B 1H7 20.26km
-
Caisse Desjardins
2940 148 Rte, Luskville QC J0X 2G0 8.27km -
Scotiabank
Hwy 49, Carp ON K0A 1L0 17.23km -
Northern Credit Union
211 Madawaska Blvd, Arnprior ON K7S 1S6 19.66km

