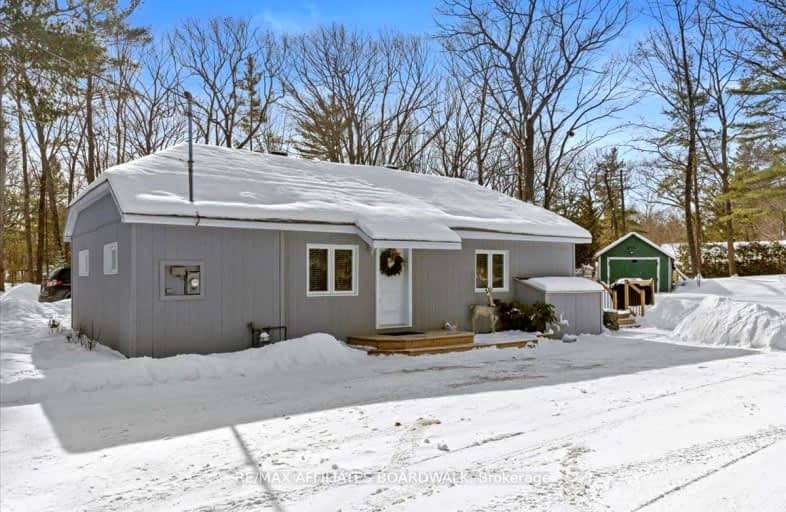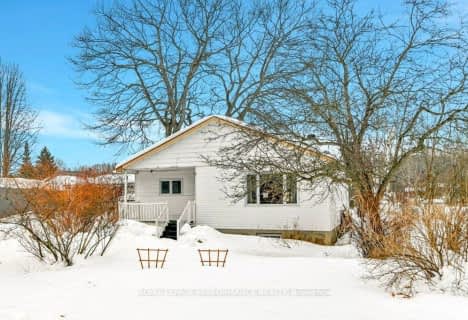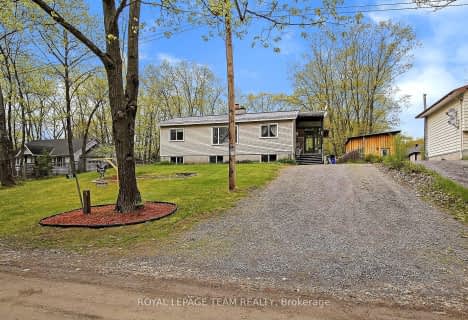
Car-Dependent
- Most errands require a car.
No Nearby Transit
- Almost all errands require a car.
Somewhat Bikeable
- Most errands require a car.
- — bath
- — bed
4535 NORTHWOODS Drive, Constance Bay - Dunrobin - Kilmaurs - Wo, Ontario • K0A 3M0
- — bath
- — bed
125 Spinnaker Way, Constance Bay - Dunrobin - Kilmaurs - Wo, Ontario • K0A 3M0
- — bath
- — bed
4358 Armitage Avenue, Constance Bay - Dunrobin - Kilmaurs - Wo, Ontario • K0A 1T0
- — bath
- — bed
263 Baillie Avenue, Constance Bay - Dunrobin - Kilmaurs - Wo, Ontario • K0A 3M0
- — bath
- — bed
125 Allbirch Road, Constance Bay - Dunrobin - Kilmaurs - Wo, Ontario • K0A 3M0
- — bath
- — bed
4120 Dunrobin Road, Constance Bay - Dunrobin - Kilmaurs - Wo, Ontario • K0A 3M0

St Michael (Fitzroy) Elementary School
Elementary: CatholicSt Isidore Elementary School
Elementary: CatholicÉcole élémentaire publique Kanata
Elementary: PublicHuntley Centennial Public School
Elementary: PublicStonecrest Elementary School
Elementary: PublicJack Donohue Public School
Elementary: PublicFrederick Banting Secondary Alternate Pr
Secondary: PublicA.Y. Jackson Secondary School
Secondary: PublicAll Saints Catholic High School
Secondary: CatholicHoly Trinity Catholic High School
Secondary: CatholicEarl of March Secondary School
Secondary: PublicWest Carleton Secondary School
Secondary: Public-
Active Recreation
232 Flamborough Way, Ottawa ON K2W 1G5 17.94km -
Forestbrook Park
Forestbrook St (Statewood Drive), Kanata ON 18.71km -
Allenby Park
Ottawa ON 18.85km
-
TD Bank Financial Group
1106 Klondike Rd (March Rd), Kanata ON K2K 0G1 18.29km -
Banque Nationale du Canada
9 Cross Loop Ch, Chelsea QC J9B 2K1 18.55km -
TD Bank Financial Group
401 March Rd, Ottawa ON K2K 0K1 20.69km
- — bath
- — bed
131 Sunning Hills Crescent, Constance Bay - Dunrobin - Kilmaurs - Wo, Ontario • K0A 3M0 • 9301 - Constance Bay
- 2 bath
- 4 bed
129 Spinnaker Way, Constance Bay - Dunrobin - Kilmaurs - Wo, Ontario • K0A 3M0 • 9301 - Constance Bay





