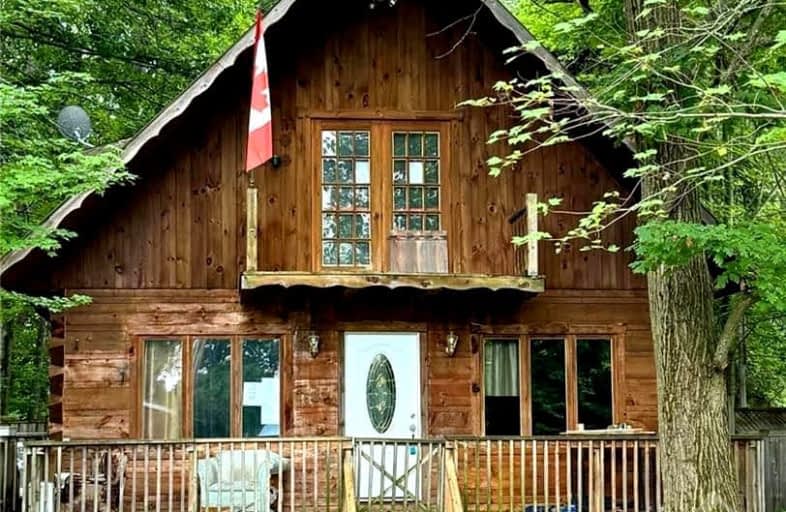Added 2 weeks ago

-
Type: Detached
-
Style: 1 1/2 Storey
-
Lot Size: 70 x 325 Feet
-
Age: No Data
-
Taxes: $3,092 per year
-
Days on Site: 16 Days
-
Added: Feb 04, 2025 (2 weeks ago)
-
Updated:
-
Last Checked: 2 hours ago
-
MLS®#: X11956336
-
Listed By: Royal lepage performance realty
Hammer out your dreams! Great opportunity to live in the sought after river community of family-friendly Constance Bay. This chalet style log home sits on a generous lot with 3 bedrooms above grade and 2 full bathrooms. Enjoy sandy Constance Bay Beach just a few steps away and public river access all close by in a quiet village community. 48hr irrevocable on all offers. No conveyance of any written signed offers prior to 6pm on the 18th day of February, 2025. Mandatory 48hr irrevocable on all offers as per form 244.
Upcoming Open Houses
We do not have information on any open houses currently scheduled.
Schedule a Private Tour -
Contact Us
Property Details
Facts for 685 BAYVIEW Drive, Constance Bay - Dunrobin - Kilmaurs - Wo
Property
Status: Sale
Property Type: Detached
Style: 1 1/2 Storey
Area: Constance Bay - Dunrobin - Kilmaurs - Wo
Community: 9301 - Constance Bay
Availability Date: Immediate/TBD
Inside
Bedrooms: 3
Bathrooms: 2
Kitchens: 1
Rooms: 8
Den/Family Room: No
Air Conditioning: None
Fireplace: No
Central Vacuum: N
Washrooms: 2
Building
Basement: Crawl Space
Basement 2: Unfinished
Heat Type: Baseboard
Heat Source: Electric
Exterior: Log
Exterior: Wood
Water Supply Type: Sand Point W
Water Supply: Well
Special Designation: Unknown
Parking
Driveway: Available
Garage Type: None
Covered Parking Spaces: 3
Total Parking Spaces: 3
Fees
Tax Year: 2024
Tax Legal Description: LT 68, PL 424; PT LT 19, CON 5, TORBOLTON, BEING PART 45, 5R1228
Taxes: $3,092
Land
Cross Street: March road from Kana
Municipality District: Constance Bay - Dunrobin - Kilmaurs - Woodla
Fronting On: South
Parcel Number: 045810067
Pool: None
Sewer: Septic
Lot Depth: 325 Feet
Lot Frontage: 70 Feet
Zoning: Residential
Rooms
Room details for 685 BAYVIEW Drive, Constance Bay - Dunrobin - Kilmaurs - Wo
| Type | Dimensions | Description |
|---|---|---|
| Living Main | 3.65 x 4.87 | |
| Dining Main | 2.13 x 4.87 | |
| Kitchen Main | 2.43 x 3.65 | |
| Br Main | 2.74 x 2.74 | |
| Prim Bdrm 2nd | 3.96 x 4.57 | |
| Br 2nd | 2.74 x 3.65 |
| XXXXXXXX | XXX XX, XXXX |
XXXXXX XXX XXXX |
$XXX,XXX |
| XXXXXXXX | XXX XX, XXXX |
XXXXXXX XXX XXXX |
|
| XXX XX, XXXX |
XXXXXX XXX XXXX |
$XXX,XXX | |
| XXXXXXXX | XXX XX, XXXX |
XXXXXXXX XXX XXXX |
|
| XXX XX, XXXX |
XXXXXX XXX XXXX |
$XXX,XXX |
| XXXXXXXX XXXXXX | XXX XX, XXXX | $295,000 XXX XXXX |
| XXXXXXXX XXXXXXX | XXX XX, XXXX | XXX XXXX |
| XXXXXXXX XXXXXX | XXX XX, XXXX | $325,000 XXX XXXX |
| XXXXXXXX XXXXXXXX | XXX XX, XXXX | XXX XXXX |
| XXXXXXXX XXXXXX | XXX XX, XXXX | $379,900 XXX XXXX |
Car-Dependent
- Almost all errands require a car.

École élémentaire publique L'Héritage
Elementary: PublicChar-Lan Intermediate School
Elementary: PublicSt Peter's School
Elementary: CatholicHoly Trinity Catholic Elementary School
Elementary: CatholicÉcole élémentaire catholique de l'Ange-Gardien
Elementary: CatholicWilliamstown Public School
Elementary: PublicÉcole secondaire publique L'Héritage
Secondary: PublicCharlottenburgh and Lancaster District High School
Secondary: PublicSt Lawrence Secondary School
Secondary: PublicÉcole secondaire catholique La Citadelle
Secondary: CatholicHoly Trinity Catholic Secondary School
Secondary: CatholicCornwall Collegiate and Vocational School
Secondary: Public

