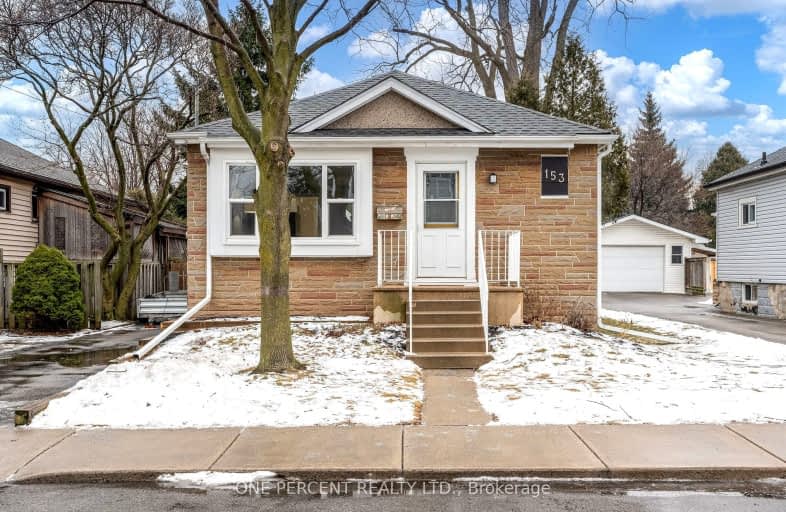Very Walkable
- Most errands can be accomplished on foot.
84
/100
Good Transit
- Some errands can be accomplished by public transportation.
58
/100
Bikeable
- Some errands can be accomplished on bike.
61
/100

Sacred Heart of Jesus Catholic Elementary School
Elementary: Catholic
0.79 km
St. Patrick Catholic Elementary School
Elementary: Catholic
1.66 km
Our Lady of Lourdes Catholic Elementary School
Elementary: Catholic
1.69 km
Franklin Road Elementary Public School
Elementary: Public
1.47 km
George L Armstrong Public School
Elementary: Public
0.43 km
Queen Victoria Elementary Public School
Elementary: Public
1.35 km
King William Alter Ed Secondary School
Secondary: Public
1.98 km
Turning Point School
Secondary: Public
2.05 km
Vincent Massey/James Street
Secondary: Public
1.89 km
St. Charles Catholic Adult Secondary School
Secondary: Catholic
1.27 km
Sir John A Macdonald Secondary School
Secondary: Public
2.86 km
Cathedral High School
Secondary: Catholic
1.52 km
-
Mountain Brow Park
0.8km -
Sam Lawrence Park
Concession St, Hamilton ON 0.98km -
Corktown Park
Forest Ave, Hamilton ON 1.29km














