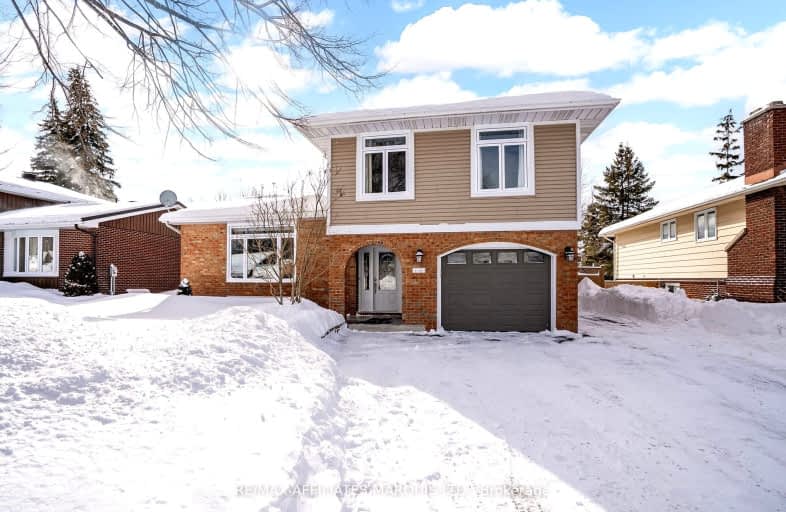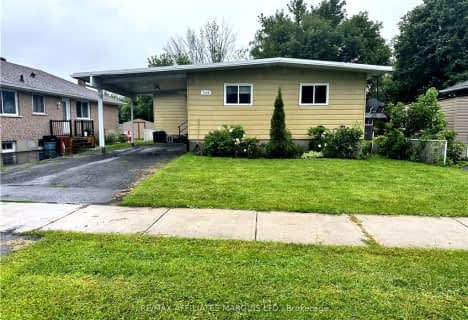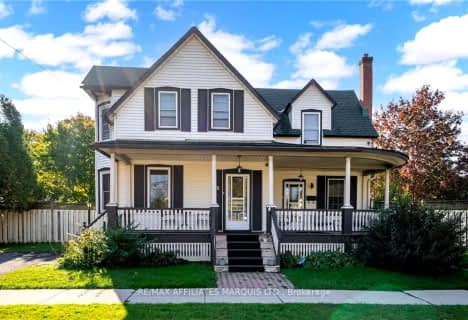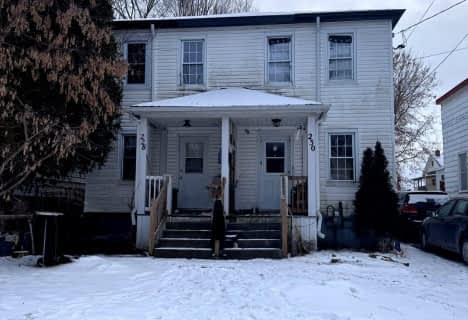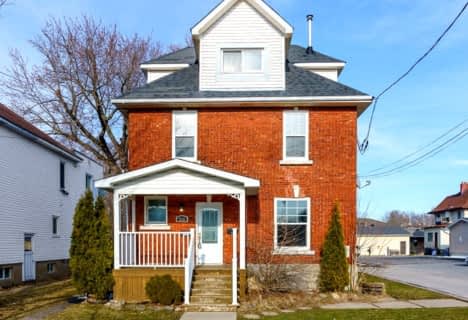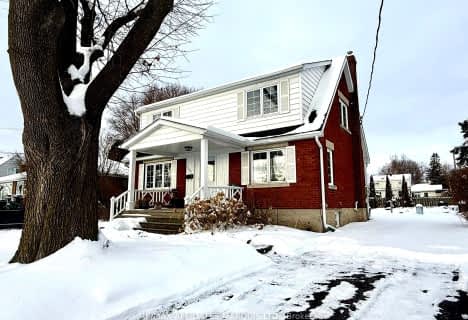Car-Dependent
- Almost all errands require a car.
Somewhat Bikeable
- Most errands require a car.

St Columban's Catholic Elementary School
Elementary: CatholicSacred Heart School
Elementary: CatholicÉcole élémentaire catholique Notre-Dame
Elementary: CatholicSt Anne's School
Elementary: CatholicEamer's Corners Public School
Elementary: PublicViscount Alexander Public School
Elementary: PublicSt Matthew Catholic Secondary School
Secondary: CatholicÉcole secondaire publique L'Héritage
Secondary: PublicSt Lawrence Secondary School
Secondary: PublicÉcole secondaire catholique La Citadelle
Secondary: CatholicCornwall Collegiate and Vocational School
Secondary: PublicSt Joseph's Secondary School
Secondary: Catholic-
Riverdale Park
Cornwall ON 0.89km -
Floral Drive
Vincent Massey Dr, Cornwall ON 2.24km -
St. Therese Parking Lot
Cornwall ON 2.47km
-
BMO Bank of Montreal
960 Brookdale, Cornwall ON K6J 4P5 1.96km -
CIBC
716 14th St W, Cornwall ON K6J 5T9 2.02km -
Scotiabank
17 Brookdale Ave N (Brookdale Centre), Cornwall ON K6J 4P5 2.05km
