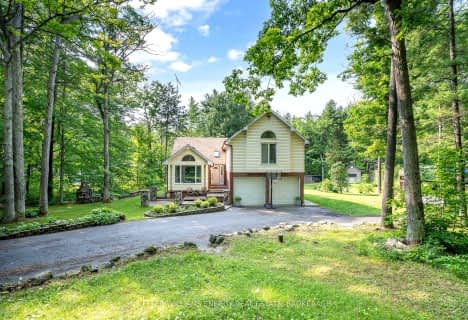Sold on Jul 23, 2021
Note: Property is not currently for sale or for rent.

-
Type: Detached
-
Style: 1 1/2 Storey
-
Lot Size: 179.07 x 245
-
Age: 31-50 years
-
Taxes: $3,007 per year
-
Days on Site: 31 Days
-
Added: Jul 10, 2023 (1 month on market)
-
Updated:
-
Last Checked: 1 month ago
-
MLS®#: X6554485
-
Listed By: Our neighbourhood realty inc. brokerage
The countryside awaits you with this 3 bed, 2 bath home situation on a gorgeous 1 acre lot complete with many recent upgrades: new roof, updated bathrooms, new furnace, a/c & hwt, new eaves & gutters and a new over-sized deck to enjoy the stunning property and nature which surrounds you. Inside you'll appreciate the main floor open concept design with plenty of windows to enjoy the abundance of natural sunlight. Recently updated basement offer the perfect space for entertaining. Conveniently located on the Cramahe/Haldimand boarder.
Property Details
Facts for 109 Neil Mcgregor Road, Cramahe
Status
Days on Market: 31
Last Status: Sold
Sold Date: Jul 23, 2021
Closed Date: Aug 20, 2021
Expiry Date: Aug 21, 2021
Sold Price: $690,000
Unavailable Date: Jul 23, 2021
Input Date: Jun 25, 2021
Prior LSC: Sold
Property
Status: Sale
Property Type: Detached
Style: 1 1/2 Storey
Age: 31-50
Area: Cramahe
Community: Rural Cramahe
Availability Date: Flexible
Assessment Amount: $229,000
Assessment Year: 2016
Inside
Bedrooms: 3
Bathrooms: 2
Kitchens: 1
Rooms: 8
Air Conditioning: Central Air
Washrooms: 2
Building
Basement: Finished
Basement 2: Full
Exterior: Vinyl Siding
Elevator: N
Water Supply Type: Dug Well
Parking
Covered Parking Spaces: 6
Total Parking Spaces: 8
Fees
Tax Year: 2020
Tax Legal Description: PT LT 35 CON 5 CRAMAHE PT 1 39R11000; CRAMAHE
Taxes: $3,007
Land
Cross Street: Shelter Valley Road
Municipality District: Cramahe
Fronting On: East
Sewer: Septic
Lot Depth: 245
Lot Frontage: 179.07
Acres: .50-1.99
Zoning: RU & EC
Rooms
Room details for 109 Neil Mcgregor Road, Cramahe
| Type | Dimensions | Description |
|---|---|---|
| Kitchen Main | 2.62 x 7.32 | |
| Family Main | 4.93 x 3.23 | Fireplace |
| Dining Main | 3.35 x 3.66 | |
| Br Main | 3.10 x 3.05 | |
| Bathroom Main | - | |
| Br 2nd | 3.56 x 4.80 | |
| Bathroom 2nd | - | |
| Br 2nd | 2.77 x 3.86 | |
| Rec Bsmt | 4.75 x 5.97 | |
| Laundry Bsmt | 3.35 x 3.56 |
| XXXXXXXX | XXX XX, XXXX |
XXXXXXXX XXX XXXX |
|
| XXX XX, XXXX |
XXXXXX XXX XXXX |
$XXX,XXX | |
| XXXXXXXX | XXX XX, XXXX |
XXXX XXX XXXX |
$XXX,XXX |
| XXX XX, XXXX |
XXXXXX XXX XXXX |
$XXX,XXX | |
| XXXXXXXX | XXX XX, XXXX |
XXXXXXXX XXX XXXX |
|
| XXX XX, XXXX |
XXXXXX XXX XXXX |
$XXX,XXX | |
| XXXXXXXX | XXX XX, XXXX |
XXXX XXX XXXX |
$XXX,XXX |
| XXX XX, XXXX |
XXXXXX XXX XXXX |
$XXX,XXX |
| XXXXXXXX XXXXXXXX | XXX XX, XXXX | XXX XXXX |
| XXXXXXXX XXXXXX | XXX XX, XXXX | $234,000 XXX XXXX |
| XXXXXXXX XXXX | XXX XX, XXXX | $690,000 XXX XXXX |
| XXXXXXXX XXXXXX | XXX XX, XXXX | $699,900 XXX XXXX |
| XXXXXXXX XXXXXXXX | XXX XX, XXXX | XXX XXXX |
| XXXXXXXX XXXXXX | XXX XX, XXXX | $234,000 XXX XXXX |
| XXXXXXXX XXXX | XXX XX, XXXX | $185,000 XXX XXXX |
| XXXXXXXX XXXXXX | XXX XX, XXXX | $189,000 XXX XXXX |

Colborne School
Elementary: PublicRoseneath Centennial Public School
Elementary: PublicPercy Centennial Public School
Elementary: PublicSt. Mary Catholic Elementary School
Elementary: CatholicGrafton Public School
Elementary: PublicNorthumberland Hills Public School
Elementary: PublicNorwood District High School
Secondary: PublicSt Paul Catholic Secondary School
Secondary: CatholicCampbellford District High School
Secondary: PublicSt. Mary Catholic Secondary School
Secondary: CatholicEast Northumberland Secondary School
Secondary: PublicCobourg Collegiate Institute
Secondary: Public- 3 bath
- 3 bed
- 1500 sqft
470 Turk Road, Alnwick/Haldimand, Ontario • K0K 2G0 • Rural Alnwick/Haldimand

