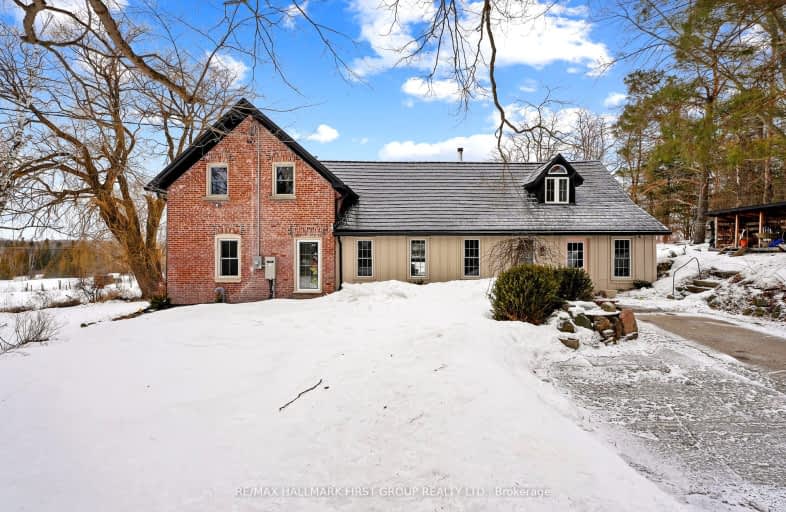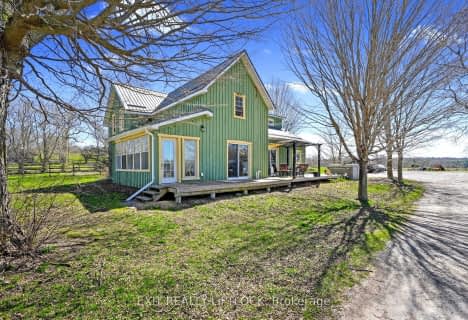
Car-Dependent
- Almost all errands require a car.
Somewhat Bikeable
- Almost all errands require a car.

Colborne School
Elementary: PublicSpring Valley Public School
Elementary: PublicPercy Centennial Public School
Elementary: PublicSt. Mary Catholic Elementary School
Elementary: CatholicGrafton Public School
Elementary: PublicNorthumberland Hills Public School
Elementary: PublicSt Paul Catholic Secondary School
Secondary: CatholicCampbellford District High School
Secondary: PublicTrenton High School
Secondary: PublicSt. Mary Catholic Secondary School
Secondary: CatholicEast Northumberland Secondary School
Secondary: PublicCobourg Collegiate Institute
Secondary: Public-
Durham Street Park
Colborne ON 6.18km -
Twin Diamond Park
Colborne ON 6.32km -
Shelter valley
Grafton ON 7.55km
-
TD Canada Trust ATM
262 Orch Rd, Colborne ON K0K 1S0 4.03km -
TD Canada Trust ATM
10178 128 St, Colborne ON K0K 1S0 4.37km -
TD Bank Financial Group
262 Orch Rd, Colborne ON K0K 1S0 4.38km








