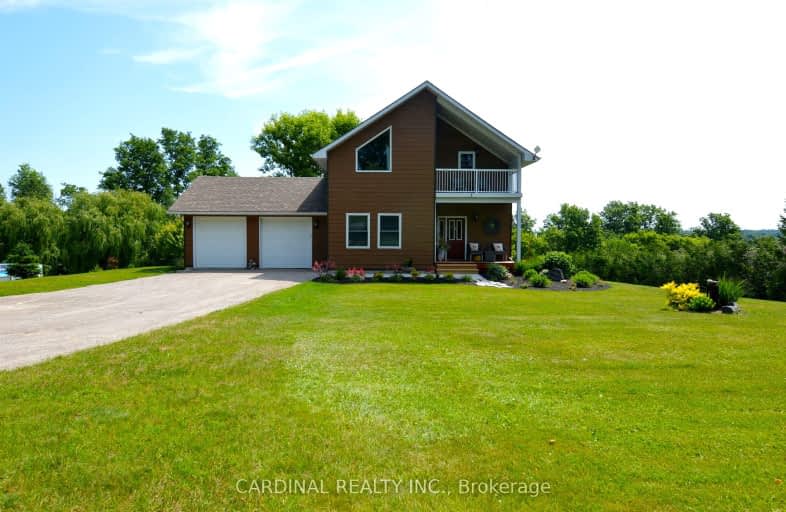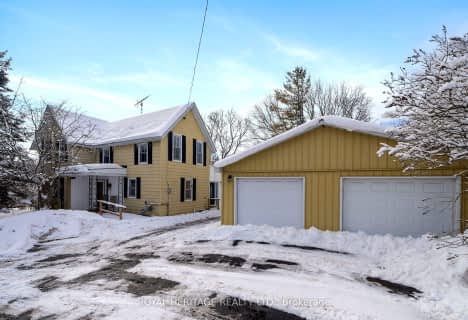Car-Dependent
- Almost all errands require a car.
Somewhat Bikeable
- Almost all errands require a car.

Colborne School
Elementary: PublicRoseneath Centennial Public School
Elementary: PublicPercy Centennial Public School
Elementary: PublicSt. Mary Catholic Elementary School
Elementary: CatholicGrafton Public School
Elementary: PublicNorthumberland Hills Public School
Elementary: PublicNorwood District High School
Secondary: PublicSt Paul Catholic Secondary School
Secondary: CatholicCampbellford District High School
Secondary: PublicSt. Mary Catholic Secondary School
Secondary: CatholicEast Northumberland Secondary School
Secondary: PublicCobourg Collegiate Institute
Secondary: Public-
The Smoke House Eatery and Pub
6 Oliphant Road, Brighton, ON K0K 1H0 16.67km -
Castle John's Pub
900 Division Street, Cobourg, ON K9A 5V2 22.42km -
Oasis Bar & Grill
31 King Street E, Cobourg, ON K9A 1K6 22.94km
-
Jeannine's BACK TALK CAFE
9 Main Street, Warkworth, ON K0K 3K0 13.59km -
Our Lucky Stars
16 Main Street, Warkworth, ON K0K 3K0 13.62km -
The Boat House Cafe
7100 County Road 18, Roseneath, ON K0K 2X0 15.49km
-
Mike & Lori's No Frills
155 Elizabeth Street, Brighton, ON K0K 1H0 17.45km -
Shoppers Drug Mart
83 Dundas Street W, Trenton, ON K8V 3P3 28.69km -
Rexall Pharma Plus
173 Dundas E, Quinte West, ON K8V 2Z5 29.37km
-
Triple O's
301 Big Apple Drive, Colborne, ON K0K 1S0 7.66km -
Villa Conti
337 Covert Hill Road, RR 1, Warkworth, ON K0K 3K0 7.68km -
Brewster's Family Restaurant
11 Toronto Street, Northumberland County, ON K0K 1S0 9.47km
-
Northumberland Mall
1111 Elgin Street W, Cobourg, ON K9A 5H7 24.66km -
Lansdowne Place
645 Lansdowne Street W, Peterborough, ON K9J 7Y5 38.62km -
Peterborough Square
360 George Street N, Peterborough, ON K9H 7E7 39.2km
-
Mike & Lori's No Frills
155 Elizabeth Street, Brighton, ON K0K 1H0 17.45km -
TNS Health Food Organic Supermarket
955 Elgin Street West, Unit 1a, Cobourg, ON K9A 5J3 24.33km -
Fawn Over Market
22186 Loyalist Parkway, Carrying Place, ON K0K 1L0 26.8km
-
The Beer Store
570 Lansdowne Street W, Peterborough, ON K9J 1Y9 38.57km -
Liquor Control Board of Ontario
879 Lansdowne Street W, Peterborough, ON K9J 1Z5 39.1km -
LCBO
Highway 7, Havelock, ON K0L 1Z0 39.38km
-
Esso Grafton Gas & Service
10843 County Road 2, Grafton, ON K0K 2G0 12.56km -
OnRoute
17277 Highway 401 ES, Brighton, ON K0K 1H0 22.18km -
Canadian Tire Gas+
17277 Highway 401 Eastbound S, Brighton, ON K0K 1H0 22.21km
-
Port Hope Drive In
2141 Theatre Road, Cobourg, ON K9A 4J7 27.27km -
Centre Theatre
120 Dundas Street W, Trenton, ON K8V 3P3 28.6km -
Galaxy Cinemas
320 Water Street, Peterborough, ON K9H 7N9 39.08km
-
Peterborough Public Library
345 Aylmer Street N, Peterborough, ON K9H 3V7 39.43km -
Marmora Public Library
37 Forsyth St, Marmora, ON K0K 2M0 48.64km -
County of Prince Edward Public Library, Picton Branch
208 Main Street, Picton, ON K0K 2T0 64.02km
-
Northumberland Hills Hospital
1000 Depalma Drive, Cobourg, ON K9A 5W6 24.15km -
Peterborough Regional Health Centre
1 Hospital Drive, Peterborough, ON K9J 7C6 40.61km -
Quinte Health Care Belleville General Hospital
265 Dundas Street E, Belleville, ON K8N 5A9 46.4km
-
Twin Diamond Park
Colborne ON 9.81km -
Durham Street Park
Colborne ON 9.86km -
Jubalee Beach Park
Rte 3, Grafton ON K0K 2G0 12.38km
-
TD Canada Trust ATM
262 Orch Rd, Colborne ON K0K 1S0 7.32km -
TD Bank Financial Group
262 Orch Rd, Colborne ON K0K 1S0 7.58km -
CIBC
38 King St E, Colborne ON K0K 1S0 9.63km



