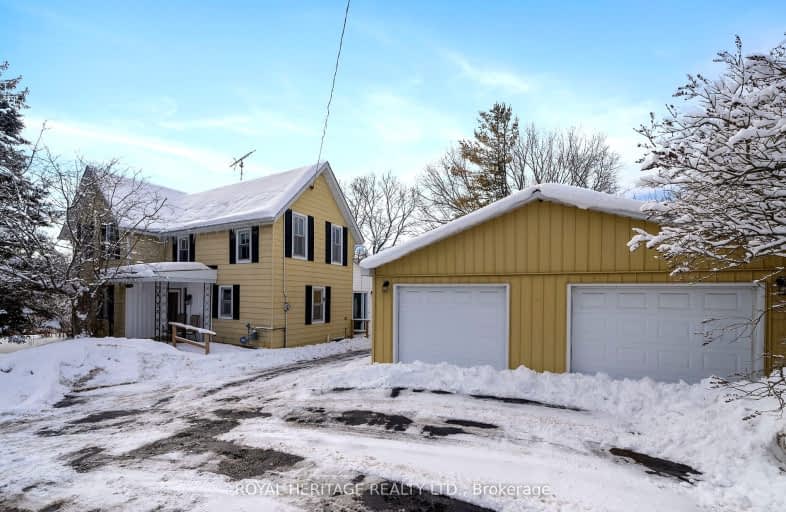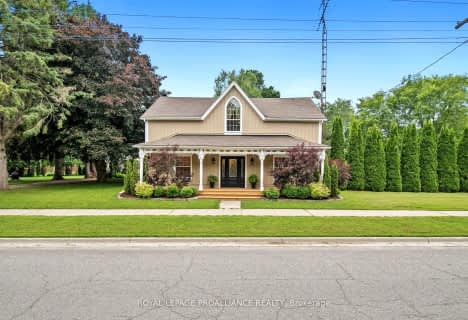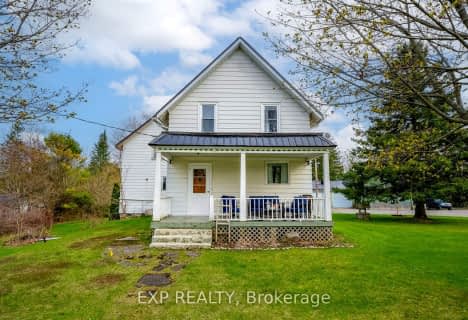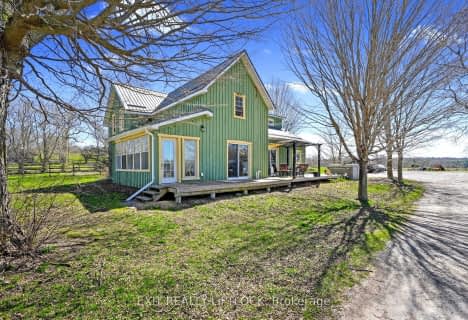Car-Dependent
- Almost all errands require a car.
Somewhat Bikeable
- Almost all errands require a car.

Colborne School
Elementary: PublicRoseneath Centennial Public School
Elementary: PublicPercy Centennial Public School
Elementary: PublicSt. Mary Catholic Elementary School
Elementary: CatholicGrafton Public School
Elementary: PublicNorthumberland Hills Public School
Elementary: PublicNorwood District High School
Secondary: PublicSt Paul Catholic Secondary School
Secondary: CatholicCampbellford District High School
Secondary: PublicSt. Mary Catholic Secondary School
Secondary: CatholicEast Northumberland Secondary School
Secondary: PublicCobourg Collegiate Institute
Secondary: Public-
Shelter valley
Grafton ON 9.22km -
Century Game Park
ON 9.79km -
Twin Diamond Park
Colborne ON 10.67km
-
TD Canada Trust ATM
262 Orch Rd, Colborne ON K0K 1S0 8.18km -
TD Bank Financial Group
262 Orch Rd, Colborne ON K0K 1S0 8.46km -
CIBC
38 King St E, Colborne ON K0K 1S0 10.49km








