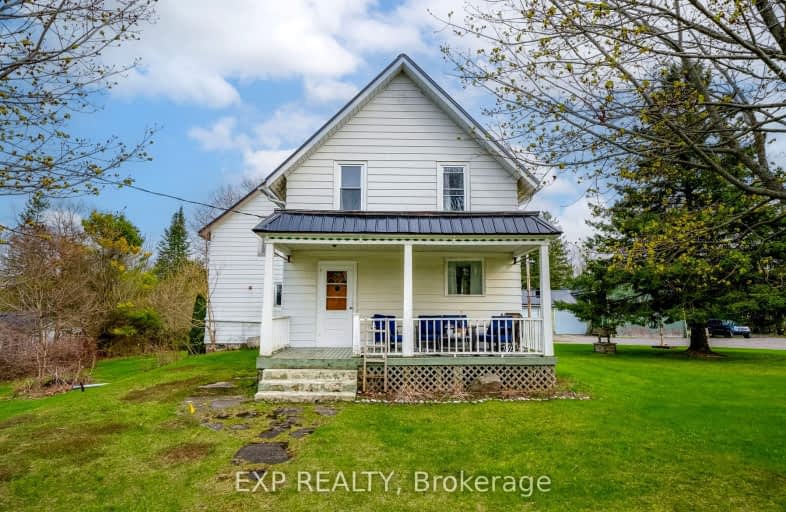Car-Dependent
- Almost all errands require a car.
14
/100
Somewhat Bikeable
- Almost all errands require a car.
22
/100

Colborne School
Elementary: Public
10.91 km
Roseneath Centennial Public School
Elementary: Public
14.44 km
Percy Centennial Public School
Elementary: Public
13.14 km
St. Mary Catholic Elementary School
Elementary: Catholic
13.04 km
Grafton Public School
Elementary: Public
13.58 km
Northumberland Hills Public School
Elementary: Public
0.59 km
Norwood District High School
Secondary: Public
32.38 km
St Paul Catholic Secondary School
Secondary: Catholic
27.12 km
Campbellford District High School
Secondary: Public
26.72 km
St. Mary Catholic Secondary School
Secondary: Catholic
22.17 km
East Northumberland Secondary School
Secondary: Public
17.30 km
Cobourg Collegiate Institute
Secondary: Public
22.46 km
-
Century Game Park
ON 9.7km -
Twin Diamond Park
Colborne ON 10.72km -
Durham Street Park
Colborne ON 10.74km
-
TD Canada Trust ATM
262 Orch Rd, Colborne ON K0K 1S0 8.25km -
TD Bank Financial Group
262 Orch Rd, Colborne ON K0K 1S0 8.53km -
CIBC
38 King St E, Colborne ON K0K 1S0 10.54km


