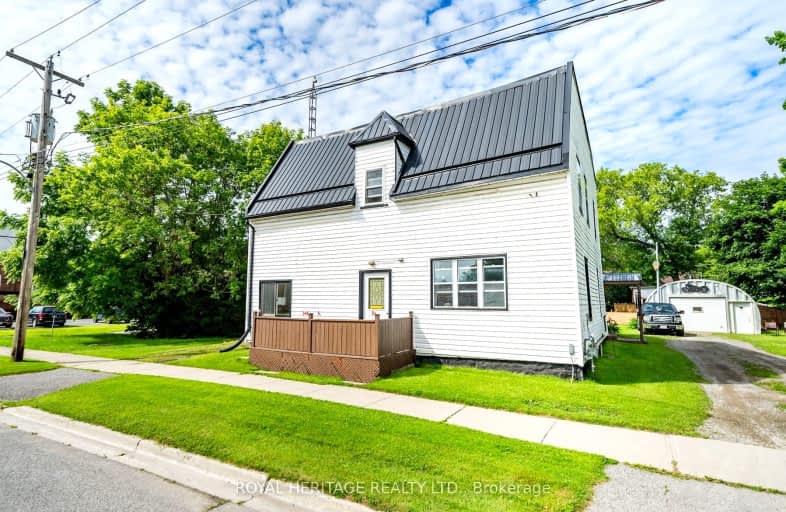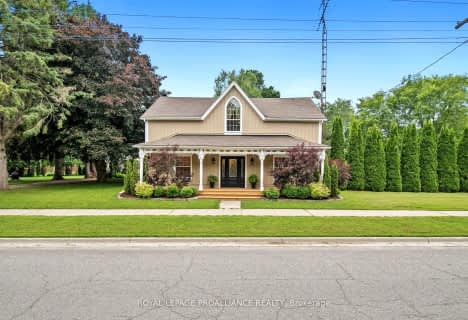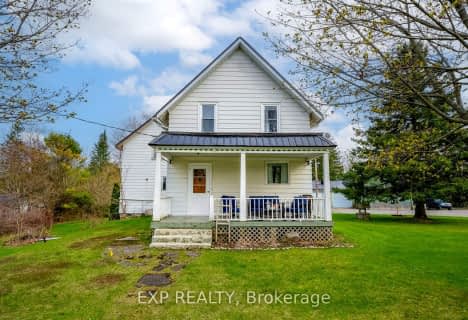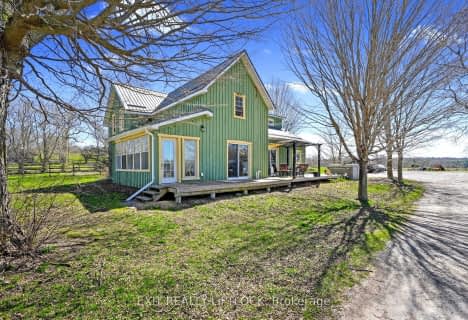Car-Dependent
- Almost all errands require a car.
Somewhat Bikeable
- Almost all errands require a car.

Colborne School
Elementary: PublicRoseneath Centennial Public School
Elementary: PublicPercy Centennial Public School
Elementary: PublicSt. Mary Catholic Elementary School
Elementary: CatholicGrafton Public School
Elementary: PublicNorthumberland Hills Public School
Elementary: PublicNorwood District High School
Secondary: PublicSt Paul Catholic Secondary School
Secondary: CatholicCampbellford District High School
Secondary: PublicSt. Mary Catholic Secondary School
Secondary: CatholicEast Northumberland Secondary School
Secondary: PublicCobourg Collegiate Institute
Secondary: Public-
The Smoke House Eatery and Pub
6 Oliphant Road, Brighton, ON K0K 1H0 17.28km -
Castle John's Pub
900 Division Street, Cobourg, ON K9A 5V2 22.66km -
Oasis Bar & Grill
31 King Street E, Cobourg, ON K9A 1K6 23.26km
-
Jeannine's BACK TALK CAFE
9 Main Street, Warkworth, ON K0K 3K0 12.78km -
K Okay
16 Main Street, Warkworth, ON K0K 3K0 12.82km -
The Boat House Cafe
7100 County Road 18, Roseneath, ON K0K 2X0 14.6km
-
Anytime Fitness
115 Toronto Rd, Port Hope, ON L1A 3S4 33.86km -
Fit4less Peterborough
898 Monaghan Road, unit 3, Peterborough, ON K9J 1Y9 37.76km -
GoodLife Fitness
1154 Chemong Rd, Peterborough, ON K9H 7J6 41.35km
-
Mike & Lori's No Frills
155 Elizabeth Street, Brighton, ON K0K 1H0 18.03km -
Shoppers Drug Mart
83 Dundas Street W, Trenton, ON K8V 3P3 28.98km -
Rexall Pharma Plus
173 Dundas E, Quinte West, ON K8V 2Z5 29.65km
-
Villa Conti
337 Covert Hill Road, RR 1, Warkworth, ON K0K 3K0 6.69km -
Triple O's
301 Big Apple Drive, Colborne, ON K0K 1S0 8.66km -
Brewster's Family Restaurant
11 Toronto Street, Northumberland County, ON K0K 1S0 10.48km
-
Northumberland Mall
1111 Elgin Street W, Cobourg, ON K9A 5H7 24.88km -
Lansdowne Place
645 Lansdowne Street W, Peterborough, ON K9J 7Y5 37.8km -
Peterborough Square
360 George Street N, Peterborough, ON K9H 7E7 38.35km
-
Mike & Lori's No Frills
155 Elizabeth Street, Brighton, ON K0K 1H0 18.03km -
TNS Health Food Organic Supermarket
955 Elgin Street West, Unit 1a, Cobourg, ON K9A 5J3 24.55km -
Fisher's No Frills
15 Canrobert Street, Campbellford, ON K0L 1L0 26.34km
-
The Beer Store
570 Lansdowne Street W, Peterborough, ON K9J 1Y9 37.75km -
LCBO
30 Ottawa Street, Havelock, ON K0L 1Z0 38.07km -
Liquor Control Board of Ontario
879 Lansdowne Street W, Peterborough, ON K9J 1Z5 38.29km
-
Esso Grafton Gas & Service
10843 County Road 2, Grafton, ON K0K 2G0 13.17km -
OnRoute
17277 Highway 401 ES, Brighton, ON K0K 1H0 22.41km -
ONroute Trenton
17277 Hwy 401 Eastbound S, Brighton, ON K0K 1H0 22.43km
-
Port Hope Drive In
2141 Theatre Road, Cobourg, ON K9A 4J7 27.46km -
Centre Theatre
120 Dundas Street W, Trenton, ON K8V 3P3 28.89km -
Galaxy Cinemas
320 Water Street, Peterborough, ON K9H 7N9 38.23km
-
Peterborough Public Library
345 Aylmer Street N, Peterborough, ON K9H 3V7 38.58km -
Marmora Public Library
37 Forsyth St, Marmora, ON K0K 2M0 47.91km -
Madoc Public Library
20 Davidson St, Madoc, ON K0K 2K0 59.15km
-
Northumberland Hills Hospital
1000 Depalma Drive, Cobourg, ON K9A 5W6 24.34km -
Peterborough Regional Health Centre
1 Hospital Drive, Peterborough, ON K9J 7C6 39.78km -
Extendicare (Cobourg)
130 New Densmore Road, Cobourg, ON K9A 5W2 22.22km
-
Century Game Park
ON 9.66km -
Twin Diamond Park
Colborne ON 10.82km -
Durham Street Park
Colborne ON 10.85km
-
TD Canada Trust ATM
262 Orch Rd, Colborne ON K0K 1S0 8.33km -
TD Bank Financial Group
262 Orch Rd, Colborne ON K0K 1S0 8.61km -
CIBC
38 King St E, Colborne ON K0K 1S0 10.64km








