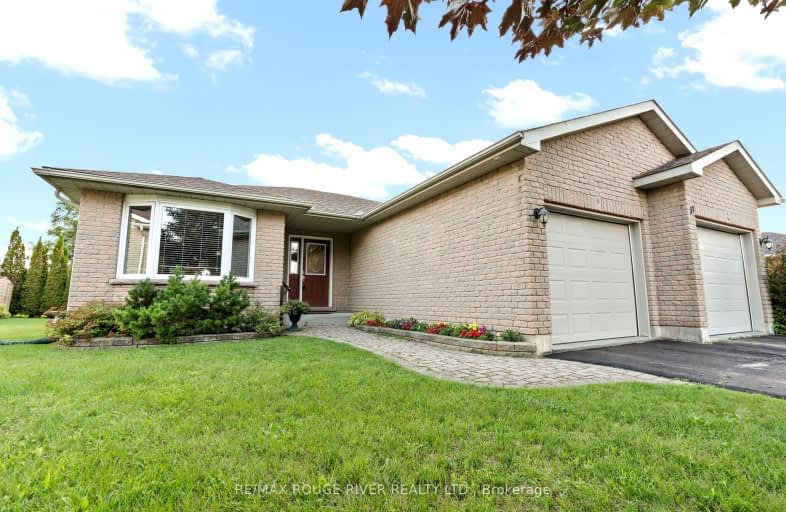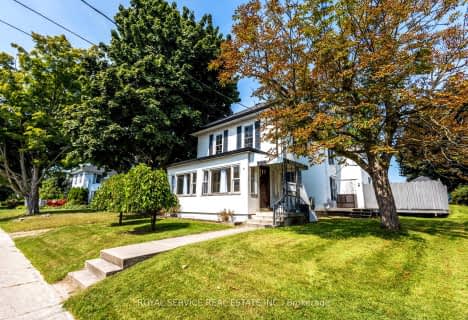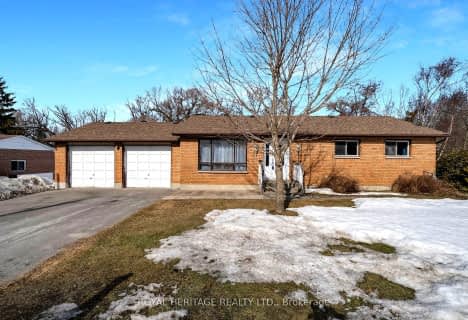Car-Dependent
- Most errands require a car.
29
/100
Somewhat Bikeable
- Most errands require a car.
34
/100

Colborne School
Elementary: Public
0.90 km
Spring Valley Public School
Elementary: Public
12.03 km
St. Mary Catholic Elementary School
Elementary: Catholic
12.15 km
Grafton Public School
Elementary: Public
12.27 km
Northumberland Hills Public School
Elementary: Public
10.99 km
Brighton Public School
Elementary: Public
11.72 km
St Paul Catholic Secondary School
Secondary: Catholic
23.82 km
Campbellford District High School
Secondary: Public
33.99 km
Trenton High School
Secondary: Public
24.41 km
St. Mary Catholic Secondary School
Secondary: Catholic
24.02 km
East Northumberland Secondary School
Secondary: Public
11.88 km
Cobourg Collegiate Institute
Secondary: Public
23.05 km
-
Durham Street Park
Colborne ON 0.18km -
Twin Diamond Park
Colborne ON 1.48km -
Memorial Park
Main St (Main & Proctor), Brighton ON 11.22km
-
CIBC
38 King St E, Colborne ON K0K 1S0 1.29km -
TD Canada Trust ATM
262 Orch Rd, Colborne ON K0K 1S0 3.14km -
TD Canada Trust ATM
262 Orch Rd, Colborne ON K0K 1S0 3.14km







