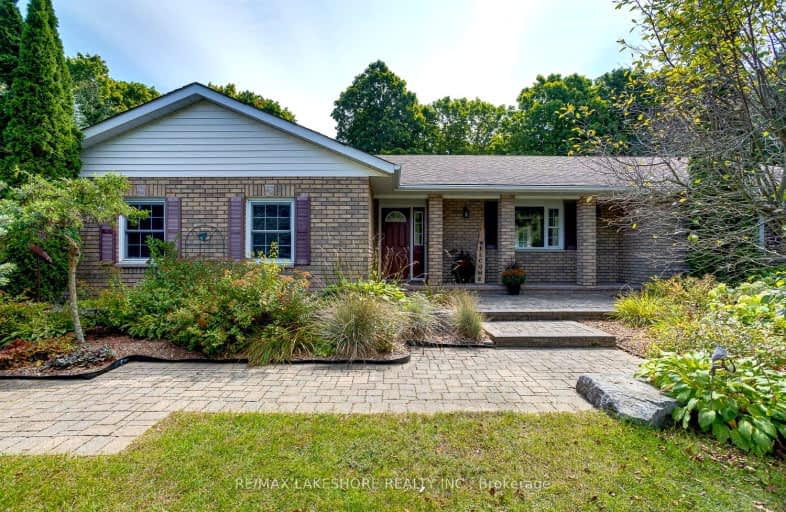Car-Dependent
- Almost all errands require a car.
0
/100
Somewhat Bikeable
- Most errands require a car.
25
/100

Colborne School
Elementary: Public
7.29 km
Spring Valley Public School
Elementary: Public
9.46 km
Percy Centennial Public School
Elementary: Public
15.23 km
St. Mary Catholic Elementary School
Elementary: Catholic
15.37 km
Northumberland Hills Public School
Elementary: Public
6.66 km
Brighton Public School
Elementary: Public
10.57 km
École secondaire publique Marc-Garneau
Secondary: Public
24.96 km
St Paul Catholic Secondary School
Secondary: Catholic
21.17 km
Campbellford District High School
Secondary: Public
27.38 km
Trenton High School
Secondary: Public
21.71 km
East Northumberland Secondary School
Secondary: Public
10.61 km
Cobourg Collegiate Institute
Secondary: Public
26.10 km
-
Durham Street Park
Colborne ON 6.51km -
Twin Diamond Park
Colborne ON 7.52km -
Proctor Park Conservation Area
96 Young St, Brighton ON K0K 1H0 9.97km
-
TD Canada Trust ATM
262 Orch Rd, Colborne ON K0K 1S0 6.23km -
TD Bank Financial Group
262 Orch Rd, Colborne ON K0K 1S0 6.62km -
CIBC
38 King St E, Colborne ON K0K 1S0 7.26km



