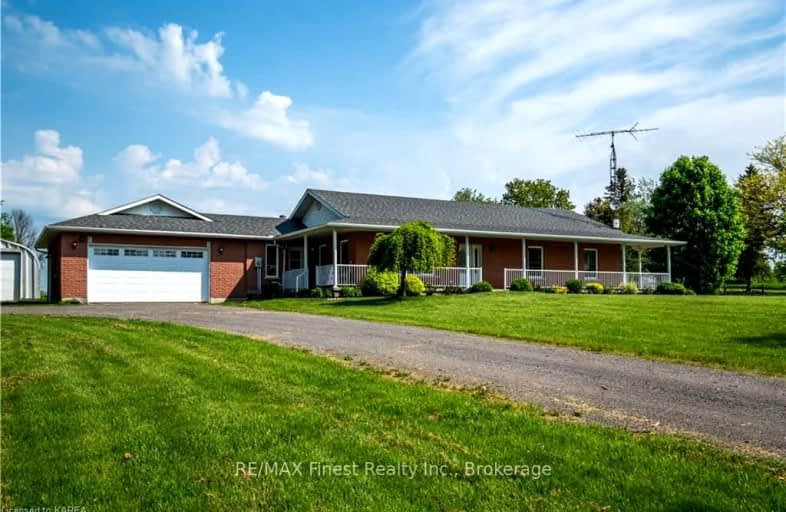Sold on Dec 10, 2024
Note: Property is not currently for sale or for rent.

-
Type: Detached
-
Style: Bungalow
-
Lot Size: 190.35 x 298.29 Acres
-
Age: 16-30 years
-
Taxes: $4,760 per year
-
Days on Site: 202 Days
-
Added: May 22, 2024 (6 months on market)
-
Updated:
-
Last Checked: 3 months ago
-
MLS®#: X9410454
-
Listed By: Re/max finest realty inc., brokerage
Welcome to your dream home! This charming 3-bedroom, 2.5-bathroom bungalow is nestled on a spacious 1.3-acre lot, offering tranquility and convenience. Located just a 10-minute drive from Napanee, it provides the perfect balance of rural serenity and urban amenities. Inside, the open-concept living and dining areas are filled with natural light, creating a warm and inviting atmosphere. The well-appointed kitchen features modern appliances, ample storage, and a convenient breakfast bar, making it a chef's delight. The three generously sized bedrooms offer peaceful retreats, with the master suite boasting its own ensuite bathroom for added privacy. An additional full bathroom and a handy half-bath ensure comfort for family and guests. A standout feature is the large 2-car attached garage, providing ample space for vehicles and storage. For those needing more space for hobbies or storage, the property also includes a standalone metal garage/workshop, perfect for car enthusiasts, DIY projects, or outdoor equipment storage. Adding to the home's charm is a beautiful sunroom off the back of the house, perfect for enjoying your morning coffee, reading a book, or soaking in the surrounding natural beauty. The expansive 1.3-acre lot offers ample room for outdoor activities, gardening, or simply enjoying the natural surroundings. This home boasts an ICF foundation up to the roofline, ensuring excellent insulation and energy efficiency. The heated basement floors and garage floors add an extra layer of comfort, making this home a true haven in all seasons. Located minutes from Napanee, you'll enjoy the convenience of nearby shopping, dining, and recreational opportunities while coming home to your private oasis. Don't miss this incredible opportunity to own a piece of paradise. Schedule your showing today and experience all this wonderful property has to offer!
Property Details
Facts for 2657 COUNTY 11 Road, Greater Napanee
Status
Days on Market: 202
Last Status: Sold
Sold Date: Dec 10, 2024
Closed Date: Jan 09, 2025
Expiry Date: Jan 31, 2025
Sold Price: $650,000
Unavailable Date: Dec 11, 2024
Input Date: May 22, 2024
Property
Status: Sale
Property Type: Detached
Style: Bungalow
Age: 16-30
Area: Greater Napanee
Community: Greater Napanee
Availability Date: Ideally Jul...
Assessment Amount: $365,000
Assessment Year: 2016
Inside
Bedrooms: 3
Bathrooms: 3
Kitchens: 1
Rooms: 12
Air Conditioning: Central Air
Fireplace: Yes
Washrooms: 3
Utilities
Electricity: Available
Telephone: Available
Building
Basement: Full
Basement 2: Unfinished
Heat Type: Forced Air
Heat Source: Oil
Exterior: Brick
Elevator: N
Water Supply Type: Cistern
Special Designation: Unknown
Parking
Driveway: Other
Garage Spaces: 2
Garage Type: Attached
Covered Parking Spaces: 10
Total Parking Spaces: 12
Fees
Tax Year: 2023
Tax Legal Description: PT LT 16 CON 5 RICHMOND PT 1 29R4804; GREATER NAPANEE
Taxes: $4,760
Highlights
Feature: Fenced Yard
Feature: Hospital
Land
Cross Street: Hwy 41 to County Roa
Municipality District: Greater Napanee
Fronting On: South
Parcel Number: 450780114
Pool: None
Sewer: Septic
Lot Depth: 298.29 Acres
Lot Frontage: 190.35 Acres
Acres: .50-1.99
Zoning: RU
Rural Services: Recycling Pckup
Additional Media
- Virtual Tour: https://unbranded.youriguide.com/2657_county_rd_11_greater_napanee_on/
Rooms
Room details for 2657 COUNTY 11 Road, Greater Napanee
| Type | Dimensions | Description |
|---|---|---|
| Kitchen Main | 3.05 x 4.42 | |
| Living Main | 4.75 x 4.52 | |
| Dining Main | 2.44 x 4.44 | |
| Bathroom Main | 0.99 x 2.18 | |
| Bathroom Main | 1.73 x 2.51 | |
| Bathroom Main | 3.78 x 1.68 | |
| Prim Bdrm Main | 4.29 x 4.34 | |
| Br Main | 3.35 x 3.38 | |
| Br Main | 3.53 x 3.38 | |
| Foyer Main | 1.98 x 2.41 | |
| Laundry Main | 2.08 x 2.95 | |
| Mudroom Main | 3.25 x 1.37 |
| XXXXXXXX | XXX XX, XXXX |
XXXX XXX XXXX |
$XXX,XXX |
| XXX XX, XXXX |
XXXXXX XXX XXXX |
$XXX,XXX |
| XXXXXXXX XXXX | XXX XX, XXXX | $650,000 XXX XXXX |
| XXXXXXXX XXXXXX | XXX XX, XXXX | $724,900 XXX XXXX |
Car-Dependent
- Almost all errands require a car.

École élémentaire publique L'Héritage
Elementary: PublicChar-Lan Intermediate School
Elementary: PublicSt Peter's School
Elementary: CatholicHoly Trinity Catholic Elementary School
Elementary: CatholicÉcole élémentaire catholique de l'Ange-Gardien
Elementary: CatholicWilliamstown Public School
Elementary: PublicÉcole secondaire publique L'Héritage
Secondary: PublicCharlottenburgh and Lancaster District High School
Secondary: PublicSt Lawrence Secondary School
Secondary: PublicÉcole secondaire catholique La Citadelle
Secondary: CatholicHoly Trinity Catholic Secondary School
Secondary: CatholicCornwall Collegiate and Vocational School
Secondary: Public

