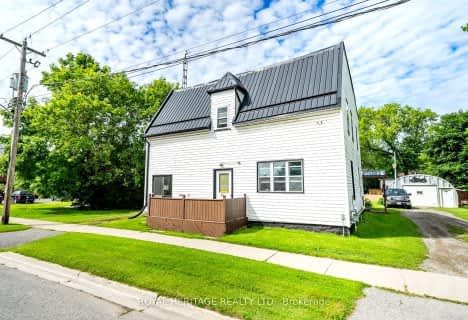Removed on Apr 21, 2025
Note: Property is not currently for sale or for rent.

-
Type: Detached
-
Style: Bungalow
-
Lot Size: 202 x 0 Acres
-
Age: No Data
-
Days on Site: 177 Days
-
Added: Jul 13, 2023 (5 months on market)
-
Updated:
-
Last Checked: 1 month ago
-
MLS®#: X6506982
-
Listed By: Non members-interboard
Located a short walk to Castleton's new elementary school, general store/LCBO and just a 4 minute drive to 401. Property features a detached steel workshop, 5 acres with 5 stall horse barn which has water and hydro and pasture with electric fence. House features: hardwood and ceramic flooring, sliding door windows, sunroom, 3 bedrooms, 2 baths, appliances, roof done in 2009 and attached garage.
Property Details
Facts for 1631 County Road 25, Cramahe
Status
Days on Market: 177
Last Status: Terminated
Sold Date: Apr 21, 2025
Closed Date: Nov 30, -0001
Expiry Date: Jun 30, 2014
Unavailable Date: May 27, 2014
Input Date: Dec 18, 2013
Property
Status: Sale
Property Type: Detached
Style: Bungalow
Area: Cramahe
Community: Rural Cramahe
Inside
Bedrooms: 3
Bathrooms: 2
Kitchens: 1
Rooms: 10
Air Conditioning: Central Air
Washrooms: 2
Building
Basement: Full
Basement 2: Part Fin
Exterior: Brick
UFFI: No
Parking
Total Parking Spaces: 1
Fees
Tax Year: 2013
Tax Legal Description: PART OF LOT 33, CON 6 TWP OF CRAMAHE, PT 1 38R-481
Highlights
Feature: Other
Land
Cross Street: 401 West To County R
Municipality District: Cramahe
Fronting On: East
Sewer: Septic
Lot Frontage: 202 Acres
Lot Irregularities: 202 X 5 Acres
Zoning: RES
Access To Property: Yr Rnd Municpal Rd
Rooms
Room details for 1631 County Road 25, Cramahe
| Type | Dimensions | Description |
|---|---|---|
| Kitchen Main | 2.79 x 4.11 | |
| Living Main | 4.11 x 5.66 | |
| Dining Main | 4.11 x 3.35 | |
| Prim Bdrm Main | 4.08 x 3.65 | |
| Br Main | 2.66 x 4.08 | |
| Br Main | 3.04 x 3.02 | |
| Rec Bsmt | 9.04 x 4.14 | |
| Workshop Bsmt | 11.88 x 4.08 | |
| Bathroom Main | - | |
| Bathroom Main | - |
| XXXXXXXX | XXX XX, XXXX |
XXXX XXX XXXX |
$XXX,XXX |
| XXX XX, XXXX |
XXXXXX XXX XXXX |
$XXX,XXX | |
| XXXXXXXX | XXX XX, XXXX |
XXXX XXX XXXX |
$XXX,XXX |
| XXX XX, XXXX |
XXXXXX XXX XXXX |
$XXX,XXX | |
| XXXXXXXX | XXX XX, XXXX |
XXXX XXX XXXX |
$XXX,XXX |
| XXX XX, XXXX |
XXXXXX XXX XXXX |
$XXX,XXX | |
| XXXXXXXX | XXX XX, XXXX |
XXXX XXX XXXX |
$XXX,XXX |
| XXX XX, XXXX |
XXXXXX XXX XXXX |
$XXX,XXX | |
| XXXXXXXX | XXX XX, XXXX |
XXXXXXXX XXX XXXX |
|
| XXX XX, XXXX |
XXXXXX XXX XXXX |
$XXX,XXX | |
| XXXXXXXX | XXX XX, XXXX |
XXXXXXXX XXX XXXX |
|
| XXX XX, XXXX |
XXXXXX XXX XXXX |
$XXX,XXX |
| XXXXXXXX XXXX | XXX XX, XXXX | $280,000 XXX XXXX |
| XXXXXXXX XXXXXX | XXX XX, XXXX | $299,900 XXX XXXX |
| XXXXXXXX XXXX | XXX XX, XXXX | $315,000 XXX XXXX |
| XXXXXXXX XXXXXX | XXX XX, XXXX | $336,000 XXX XXXX |
| XXXXXXXX XXXX | XXX XX, XXXX | $335,000 XXX XXXX |
| XXXXXXXX XXXXXX | XXX XX, XXXX | $335,000 XXX XXXX |
| XXXXXXXX XXXX | XXX XX, XXXX | $210,000 XXX XXXX |
| XXXXXXXX XXXXXX | XXX XX, XXXX | $224,900 XXX XXXX |
| XXXXXXXX XXXXXXXX | XXX XX, XXXX | XXX XXXX |
| XXXXXXXX XXXXXX | XXX XX, XXXX | $336,000 XXX XXXX |
| XXXXXXXX XXXXXXXX | XXX XX, XXXX | XXX XXXX |
| XXXXXXXX XXXXXX | XXX XX, XXXX | $299,900 XXX XXXX |

Colborne School
Elementary: PublicRoseneath Centennial Public School
Elementary: PublicPercy Centennial Public School
Elementary: PublicSt. Mary Catholic Elementary School
Elementary: CatholicGrafton Public School
Elementary: PublicNorthumberland Hills Public School
Elementary: PublicNorwood District High School
Secondary: PublicSt Paul Catholic Secondary School
Secondary: CatholicCampbellford District High School
Secondary: PublicSt. Mary Catholic Secondary School
Secondary: CatholicEast Northumberland Secondary School
Secondary: PublicCobourg Collegiate Institute
Secondary: Public- 3 bath
- 4 bed
- 2000 sqft
1790 Percy Street, Cramahe, Ontario • K0K 1M0 • Castleton

