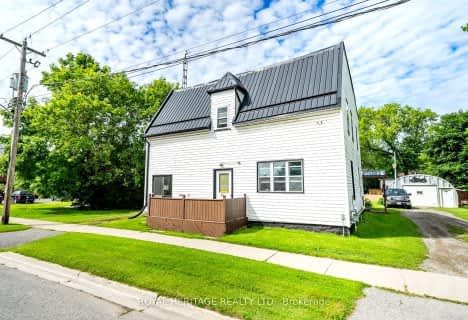Sold on Dec 20, 2012
Note: Property is not currently for sale or for rent.

-
Type: Detached
-
Style: Bungalow
-
Lot Size: 150 x 0 Acres
-
Age: No Data
-
Taxes: $4,211 per year
-
Days on Site: 51 Days
-
Added: Sep 19, 2023 (1 month on market)
-
Updated:
-
Last Checked: 1 month ago
-
MLS®#: X6907681
-
Listed By: Interboard listing
LOVELY CUSTOM-BUILT BUNGALOW (2002) JUST MINUTES FROM THE 401. LARGE E/I KITCHEN WITH ISLAND FINISHED IN OAK, FINISHED BASEMENT WITH 2ND STAIRS TO THE GARAGE. ONE WALKOUT FROM MAIN FLOOR FAMILY ROOM & SECOND FROM KITCHEN, BOTH TO DECKS. 24 X 30 WORKSHOP IN REAR YARD WITH CAR DOORS, ELECTRIC & FULLY INSULATED. NEW UPGRADES INCLUDE INGROUND POOL, BATHROOMS, KITCHEN AND FLOORING THROUGHOUT.
Property Details
Facts for 1640 County Road 25, Cramahe
Status
Days on Market: 51
Last Status: Sold
Sold Date: Dec 20, 2012
Closed Date: Apr 30, 2013
Expiry Date: Apr 30, 2013
Sold Price: $394,000
Unavailable Date: Dec 20, 2012
Input Date: Dec 11, 2012
Property
Status: Sale
Property Type: Detached
Style: Bungalow
Area: Cramahe
Community: Rural Cramahe
Availability Date: FLEX
Inside
Bedrooms: 3
Bathrooms: 3
Kitchens: 1
Rooms: 10
Air Conditioning: Central Air
Washrooms: 3
Building
Exterior: Brick
UFFI: No
Parking
Total Parking Spaces: 2
Fees
Tax Year: 2012
Tax Legal Description: CON 6 PT LT 33 RP39R7691 PART 1
Taxes: $4,211
Land
Cross Street: 401 To Colborne Exit
Municipality District: Cramahe
Pool: Inground
Sewer: Septic
Lot Frontage: 150 Acres
Lot Irregularities: 150 Ft X Irreg. / 1.7
Zoning: RES
Rooms
Room details for 1640 County Road 25, Cramahe
| Type | Dimensions | Description |
|---|---|---|
| Living Main | 4.26 x 3.50 | |
| Family Main | 3.50 x 5.63 | |
| Kitchen Main | 6.70 x 4.41 | |
| Prim Bdrm Main | 3.50 x 5.63 | |
| Br Main | 4.41 x 3.81 | |
| Bathroom Main | - | |
| Bathroom Main | - | |
| Bathroom Main | - | Ensuite Bath |
| Laundry Main | 2.43 x 4.26 | |
| Rec Bsmt | 3.96 x 9.75 | |
| Den Bsmt | 2.74 x 3.65 | |
| Br Bsmt | 3.96 x 5.28 |
| XXXXXXXX | XXX XX, XXXX |
XXXX XXX XXXX |
$XXX,XXX |
| XXX XX, XXXX |
XXXXXX XXX XXXX |
$XXX,XXX | |
| XXXXXXXX | XXX XX, XXXX |
XXXX XXX XXXX |
$XXX,XXX |
| XXX XX, XXXX |
XXXXXX XXX XXXX |
$XXX,XXX |
| XXXXXXXX XXXX | XXX XX, XXXX | $394,000 XXX XXXX |
| XXXXXXXX XXXXXX | XXX XX, XXXX | $394,000 XXX XXXX |
| XXXXXXXX XXXX | XXX XX, XXXX | $315,000 XXX XXXX |
| XXXXXXXX XXXXXX | XXX XX, XXXX | $339,000 XXX XXXX |

Colborne School
Elementary: PublicRoseneath Centennial Public School
Elementary: PublicPercy Centennial Public School
Elementary: PublicSt. Mary Catholic Elementary School
Elementary: CatholicGrafton Public School
Elementary: PublicNorthumberland Hills Public School
Elementary: PublicNorwood District High School
Secondary: PublicSt Paul Catholic Secondary School
Secondary: CatholicCampbellford District High School
Secondary: PublicSt. Mary Catholic Secondary School
Secondary: CatholicEast Northumberland Secondary School
Secondary: PublicCobourg Collegiate Institute
Secondary: Public- 3 bath
- 4 bed
- 2000 sqft
1790 Percy Street, Cramahe, Ontario • K0K 1M0 • Castleton

