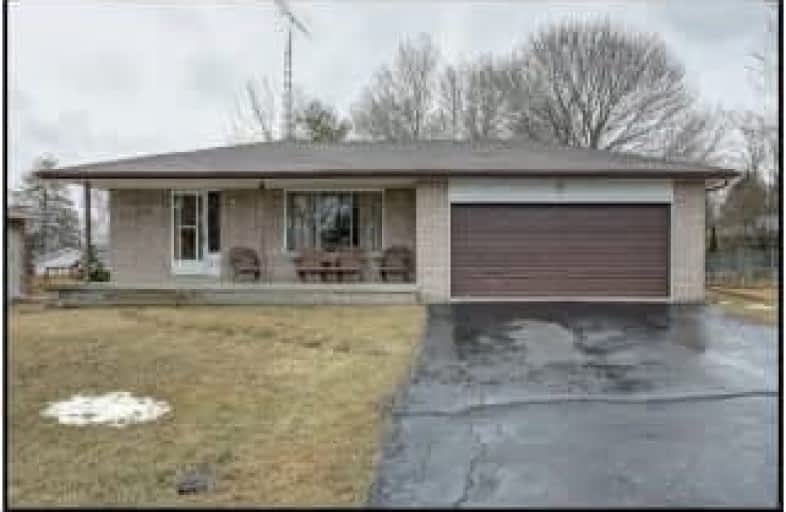Sold on Jul 31, 2017
Note: Property is not currently for sale or for rent.

-
Type: Detached
-
Style: Backsplit 3
-
Lot Size: 70 x 140 Feet
-
Age: No Data
-
Taxes: $2,852 per year
-
Days on Site: 131 Days
-
Added: Sep 07, 2019 (4 months on market)
-
Updated:
-
Last Checked: 4 hours ago
-
MLS®#: X3742655
-
Listed By: Re/max lakeshore realty inc, brokerage
Spacious Family Home Sited On A Large 70' X 140' Town Lot Located A Short Walk To The Keeler Centre And Colborne's Historic Downtown. 3+1 Bedrooms And 2 Baths This Roomy Backsplit Is Perfect To The Young Active Family. Offering A Wood Burning Fireplace Insert, Nice Covered Front Porch And Loads Of Living Space.
Extras
**Interboard Listing: Northumberland Hills Association Of Realtors** Incl: Carbon Monoxide Detector, Light Fixtures, Dishwasher, Dryer, Garage Door Opener, Microwave, Fridge, Smoke Detector, Stove, Washer, Window Coverings, Fireplace Insert
Property Details
Facts for 17 Thornlea Street, Cramahe
Status
Days on Market: 131
Last Status: Sold
Sold Date: Jul 31, 2017
Closed Date: Aug 17, 2017
Expiry Date: Aug 31, 2017
Sold Price: $290,000
Unavailable Date: Jul 31, 2017
Input Date: Mar 28, 2017
Property
Status: Sale
Property Type: Detached
Style: Backsplit 3
Area: Cramahe
Community: Colborne
Availability Date: Tba- 90 Days
Inside
Bedrooms: 3
Bedrooms Plus: 1
Bathrooms: 2
Kitchens: 1
Rooms: 6
Den/Family Room: Yes
Air Conditioning: None
Fireplace: Yes
Laundry Level: Lower
Central Vacuum: N
Washrooms: 2
Utilities
Electricity: Yes
Gas: Yes
Cable: Available
Telephone: Yes
Building
Basement: Half
Basement 2: Part Fin
Heat Type: Forced Air
Heat Source: Gas
Exterior: Brick
Exterior: Other
Elevator: N
Energy Certificate: N
Green Verification Status: N
Water Supply: Municipal
Physically Handicapped-Equipped: N
Special Designation: Unknown
Retirement: N
Parking
Driveway: Private
Garage Spaces: 2
Garage Type: Attached
Covered Parking Spaces: 4
Fees
Tax Year: 2016
Tax Legal Description: Pt Park Lt M Pl 48 Pt 17 Rdc065; Township Of*
Taxes: $2,852
Land
Cross Street: Arthur St/ Victoria
Municipality District: Cramahe
Fronting On: East
Parcel Number: 511430165
Pool: None
Sewer: Sewers
Lot Depth: 140 Feet
Lot Frontage: 70 Feet
Acres: < .50
Rooms
Room details for 17 Thornlea Street, Cramahe
| Type | Dimensions | Description |
|---|---|---|
| Kitchen Main | 3.96 x 4.41 | |
| Dining Main | 3.37 x 3.32 | |
| Living Main | 4.24 x 3.45 | |
| Master 2nd | 3.50 x 4.08 | Closet |
| 2nd Br 2nd | 2.99 x 2.87 | Closet |
| 3rd Br 2nd | 4.06 x 2.81 | Closet |
| 4th Br Bsmt | 3.30 x 3.83 | |
| Family Bsmt | 3.88 x 6.32 | |
| Laundry Bsmt | 4.36 x 6.88 | |
| Utility Bsmt | 3.09 x 5.82 |
| XXXXXXXX | XXX XX, XXXX |
XXXX XXX XXXX |
$XXX,XXX |
| XXX XX, XXXX |
XXXXXX XXX XXXX |
$XXX,XXX |
| XXXXXXXX XXXX | XXX XX, XXXX | $290,000 XXX XXXX |
| XXXXXXXX XXXXXX | XXX XX, XXXX | $319,900 XXX XXXX |

Colborne School
Elementary: PublicSpring Valley Public School
Elementary: PublicSt. Mary Catholic Elementary School
Elementary: CatholicGrafton Public School
Elementary: PublicNorthumberland Hills Public School
Elementary: PublicBrighton Public School
Elementary: PublicSt Paul Catholic Secondary School
Secondary: CatholicCampbellford District High School
Secondary: PublicTrenton High School
Secondary: PublicSt. Mary Catholic Secondary School
Secondary: CatholicEast Northumberland Secondary School
Secondary: PublicCobourg Collegiate Institute
Secondary: Public

