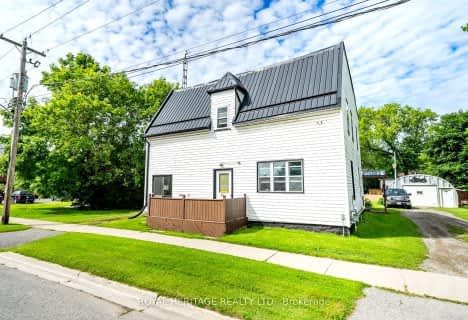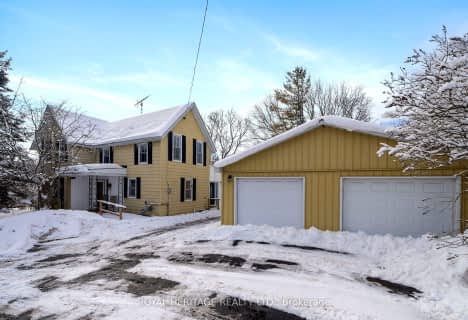
Colborne School
Elementary: Public
10.77 km
Roseneath Centennial Public School
Elementary: Public
14.56 km
Percy Centennial Public School
Elementary: Public
13.29 km
St. Mary Catholic Elementary School
Elementary: Catholic
12.90 km
Grafton Public School
Elementary: Public
13.44 km
Northumberland Hills Public School
Elementary: Public
0.72 km
Norwood District High School
Secondary: Public
32.54 km
St Paul Catholic Secondary School
Secondary: Catholic
27.12 km
Campbellford District High School
Secondary: Public
26.87 km
St. Mary Catholic Secondary School
Secondary: Catholic
22.08 km
East Northumberland Secondary School
Secondary: Public
17.25 km
Cobourg Collegiate Institute
Secondary: Public
22.36 km


