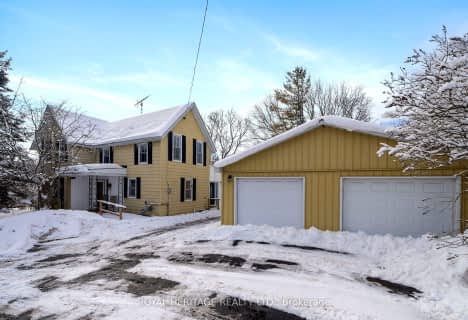Removed on Apr 20, 2025
Note: Property is not currently for sale or for rent.

-
Type: Detached
-
Style: 2-Storey
-
Lot Size: 184 x 165
-
Age: No Data
-
Taxes: $2,497 per year
-
Days on Site: 14 Days
-
Added: Jul 10, 2023 (2 weeks on market)
-
Updated:
-
Last Checked: 1 month ago
-
MLS®#: X6563741
-
Listed By: Re/max hallmark first group realty ltd., brokerage
This character-filled century home has been updated with a modern farmhouse appeal, including a board and batten exterior with an inviting covered front porch. The home's main floor features uniform pine flooring throughout the principal rooms and a move-in-ready appearance perfect for any design style. The spacious living room offers ideal space for the whole family and provides a separate room toward the back for a dedicated main floor office or play area. The open kitchen and dining room showcase contemporary pendant lighting fixtures and shiplap accent wall. The Navy and white kitchen have extended ceiling high cabinets, open floating shelving, and large island with an Acacia wood top. The cozy main floor family room has wood-clad ceilings, a pellet stove and a back entrance to an enclosed sunroom with unlimited potential. Upstairs you will find a spacious Principal suite with recessed lighting and an ensuite bathroom with a freestanding tub. Two additional bedrooms and a full mode
Property Details
Facts for 2112 Spring Street, Cramahe
Status
Days on Market: 14
Last Status: Terminated
Sold Date: Apr 20, 2025
Closed Date: Nov 30, -0001
Expiry Date: Dec 31, 2022
Unavailable Date: Oct 18, 2022
Input Date: Oct 04, 2022
Prior LSC: Listing with no contract changes
Property
Status: Sale
Property Type: Detached
Style: 2-Storey
Area: Cramahe
Availability Date: FLEX
Assessment Amount: $177,000
Assessment Year: 2016
Inside
Bedrooms: 3
Bathrooms: 2
Kitchens: 1
Rooms: 12
Air Conditioning: None
Washrooms: 2
Building
Basement: Full
Basement 2: Part Fin
Exterior: Board/Batten
Elevator: N
Water Supply Type: Dug Well
Parking
Covered Parking Spaces: 4
Total Parking Spaces: 6
Fees
Tax Year: 2022
Tax Legal Description: LT 26 PL 57 CASTLETON; PT LT 27 PL 57 CASTLETON PT
Taxes: $2,497
Land
Cross Street: North Of The 401, Of
Municipality District: Cramahe
Fronting On: North
Parcel Number: 511320392
Pool: None
Sewer: Septic
Lot Depth: 165
Lot Frontage: 184
Acres: .50-1.99
Zoning: R1
Rooms
Room details for 2112 Spring Street, Cramahe
| Type | Dimensions | Description |
|---|---|---|
| Kitchen Main | 3.63 x 4.06 | |
| Dining Main | 3.86 x 4.06 | |
| Rec Main | 3.48 x 5.13 | |
| Mudroom Main | 3.48 x 2.34 | |
| Family Main | 3.48 x 2.64 | |
| Office Main | 2.46 x 2.84 | |
| Living Main | 4.88 x 4.14 | |
| Bathroom 2nd | 3.45 x 2.18 | |
| Prim Bdrm 2nd | 3.94 x 4.04 | |
| Br 2nd | 3.45 x 4.06 | |
| Br 2nd | 3.28 x 4.06 |
| XXXXXXXX | XXX XX, XXXX |
XXXXXXX XXX XXXX |
|
| XXX XX, XXXX |
XXXXXX XXX XXXX |
$XXX,XXX | |
| XXXXXXXX | XXX XX, XXXX |
XXXX XXX XXXX |
$XXX,XXX |
| XXX XX, XXXX |
XXXXXX XXX XXXX |
$XXX,XXX | |
| XXXXXXXX | XXX XX, XXXX |
XXXX XXX XXXX |
$XXX,XXX |
| XXX XX, XXXX |
XXXXXX XXX XXXX |
$XXX,XXX | |
| XXXXXXXX | XXX XX, XXXX |
XXXX XXX XXXX |
$XXX,XXX |
| XXX XX, XXXX |
XXXXXX XXX XXXX |
$XXX,XXX | |
| XXXXXXXX | XXX XX, XXXX |
XXXXXXX XXX XXXX |
|
| XXX XX, XXXX |
XXXXXX XXX XXXX |
$XXX,XXX | |
| XXXXXXXX | XXX XX, XXXX |
XXXX XXX XXXX |
$XX,XXX |
| XXX XX, XXXX |
XXXXXX XXX XXXX |
$XX,XXX | |
| XXXXXXXX | XXX XX, XXXX |
XXXX XXX XXXX |
$XXX,XXX |
| XXX XX, XXXX |
XXXXXX XXX XXXX |
$XXX,XXX | |
| XXXXXXXX | XXX XX, XXXX |
XXXX XXX XXXX |
$XXX,XXX |
| XXX XX, XXXX |
XXXXXX XXX XXXX |
$XXX,XXX |
| XXXXXXXX XXXXXXX | XXX XX, XXXX | XXX XXXX |
| XXXXXXXX XXXXXX | XXX XX, XXXX | $698,500 XXX XXXX |
| XXXXXXXX XXXX | XXX XX, XXXX | $659,500 XXX XXXX |
| XXXXXXXX XXXXXX | XXX XX, XXXX | $679,900 XXX XXXX |
| XXXXXXXX XXXX | XXX XX, XXXX | $222,500 XXX XXXX |
| XXXXXXXX XXXXXX | XXX XX, XXXX | $209,000 XXX XXXX |
| XXXXXXXX XXXX | XXX XX, XXXX | $659,500 XXX XXXX |
| XXXXXXXX XXXXXX | XXX XX, XXXX | $679,900 XXX XXXX |
| XXXXXXXX XXXXXXX | XXX XX, XXXX | XXX XXXX |
| XXXXXXXX XXXXXX | XXX XX, XXXX | $698,500 XXX XXXX |
| XXXXXXXX XXXX | XXX XX, XXXX | $82,000 XXX XXXX |
| XXXXXXXX XXXXXX | XXX XX, XXXX | $86,000 XXX XXXX |
| XXXXXXXX XXXX | XXX XX, XXXX | $158,147 XXX XXXX |
| XXXXXXXX XXXXXX | XXX XX, XXXX | $158,147 XXX XXXX |
| XXXXXXXX XXXX | XXX XX, XXXX | $222,500 XXX XXXX |
| XXXXXXXX XXXXXX | XXX XX, XXXX | $209,000 XXX XXXX |

Colborne School
Elementary: PublicRoseneath Centennial Public School
Elementary: PublicPercy Centennial Public School
Elementary: PublicSt. Mary Catholic Elementary School
Elementary: CatholicGrafton Public School
Elementary: PublicNorthumberland Hills Public School
Elementary: PublicNorwood District High School
Secondary: PublicSt Paul Catholic Secondary School
Secondary: CatholicCampbellford District High School
Secondary: PublicSt. Mary Catholic Secondary School
Secondary: CatholicEast Northumberland Secondary School
Secondary: PublicCobourg Collegiate Institute
Secondary: Public- 1 bath
- 4 bed
1764 Percy Street, Cramahe, Ontario • K0K 1M0 • Castleton

