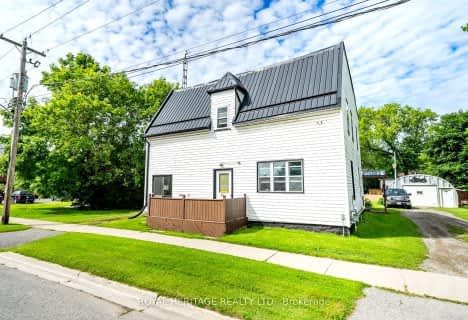Sold on Oct 24, 2016
Note: Property is not currently for sale or for rent.

-
Type: Detached
-
Style: 1 1/2 Storey
-
Lot Size: 1141 x 606 Acres
-
Age: No Data
-
Taxes: $1,980 per year
-
Days on Site: 16 Days
-
Added: Jul 14, 2023 (2 weeks on market)
-
Updated:
-
Last Checked: 1 month ago
-
MLS®#: X6525150
-
Listed By: Tip top realty inc, brokerage - colborne
Comfortable & well cared for , this beautiful rural property is located on the south west side of the fabulous rural community of Castleton. With 30 acres of slightly rolling property, walking trails thru the country meadows and thru the woods, around the pond and back again. The home sits nicely back and features a bright south side solarium room gathers passive solar heat & has propane heat, great for enjoying those sunny days year round, and direct entry from there into lower & main levels. Open living space on main floor has woodstove. A well portioned detached garage with insulated upper loft for your workshop storage of family rec space.Old barn is great storage & workshop space. 2 ponds.
Property Details
Facts for 224 Old Percy Road, Cramahe
Status
Days on Market: 16
Last Status: Sold
Sold Date: Oct 24, 2016
Closed Date: Nov 25, 2016
Expiry Date: Jan 08, 2017
Sold Price: $400,000
Unavailable Date: Oct 24, 2016
Input Date: Oct 11, 2016
Property
Status: Sale
Property Type: Detached
Style: 1 1/2 Storey
Area: Cramahe
Community: Castleton
Availability Date: FLEX
Inside
Bedrooms: 3
Bathrooms: 2
Kitchens: 1
Rooms: 7
Washrooms: 2
Building
Exterior: Wood
Water Supply Type: Dug Well
Parking
Covered Parking Spaces: 2
Total Parking Spaces: 4
Fees
Tax Year: 2016
Tax Legal Description: PT LT 34 CON 6 CRAMAHE PT 2, 38R2689 EXCEPT PT 1,
Taxes: $1,980
Land
Cross Street: From Colborne 401 Ex
Municipality District: Cramahe
Fronting On: West
Parcel Number: 511320419
Sewer: Septic
Lot Depth: 606 Acres
Lot Frontage: 1141 Acres
Lot Irregularities: 1141 X 606 Irreg
Acres: 25-49.99
Zoning: RES
Rooms
Room details for 224 Old Percy Road, Cramahe
| Type | Dimensions | Description |
|---|---|---|
| Bathroom Main | - | |
| Bathroom Bsmt | - | |
| Kitchen Main | 1.85 x 2.10 | |
| Dining Main | 3.04 x 4.69 | |
| Living Main | 5.41 x 4.64 | |
| Prim Bdrm Main | 5.15 x 3.70 | |
| Br 2nd | 2.99 x 3.58 | |
| Br 2nd | 3.07 x 3.58 | |
| Utility Bsmt | 4.90 x 3.40 | |
| Rec Bsmt | 6.22 x 4.39 |
| XXXXXXXX | XXX XX, XXXX |
XXXX XXX XXXX |
$XXX,XXX |
| XXX XX, XXXX |
XXXXXX XXX XXXX |
$XXX,XXX | |
| XXXXXXXX | XXX XX, XXXX |
XXXX XXX XXXX |
$XXX,XXX |
| XXX XX, XXXX |
XXXXXX XXX XXXX |
$XXX,XXX |
| XXXXXXXX XXXX | XXX XX, XXXX | $400,000 XXX XXXX |
| XXXXXXXX XXXXXX | XXX XX, XXXX | $419,000 XXX XXXX |
| XXXXXXXX XXXX | XXX XX, XXXX | $400,000 XXX XXXX |
| XXXXXXXX XXXXXX | XXX XX, XXXX | $419,000 XXX XXXX |

Colborne School
Elementary: PublicRoseneath Centennial Public School
Elementary: PublicPercy Centennial Public School
Elementary: PublicSt. Mary Catholic Elementary School
Elementary: CatholicGrafton Public School
Elementary: PublicNorthumberland Hills Public School
Elementary: PublicNorwood District High School
Secondary: PublicSt Paul Catholic Secondary School
Secondary: CatholicCampbellford District High School
Secondary: PublicSt. Mary Catholic Secondary School
Secondary: CatholicEast Northumberland Secondary School
Secondary: PublicCobourg Collegiate Institute
Secondary: Public- 3 bath
- 4 bed
- 2000 sqft
1790 Percy Street, Cramahe, Ontario • K0K 1M0 • Castleton

