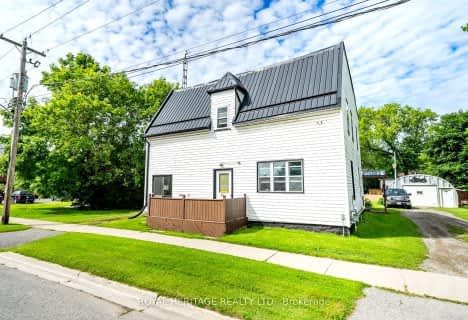Inactive on Aug 06, 2012
Note: Property is not currently for sale or for rent.

-
Type: Detached
-
Style: 1 1/2 Storey
-
Lot Size: 200 x 660
-
Age: No Data
-
Taxes: $5,155 per year
-
Days on Site: 179 Days
-
Added: Jul 12, 2023 (5 months on market)
-
Updated:
-
Last Checked: 1 month ago
-
MLS®#: X6493400
-
Listed By: Tip top realty inc, brokerage - colborne
ECO DESIGN custom built log home designed for healthy lifestyle choices with natural materials & energy efficiency. Situated on a 2.89 acre lot which is eco friendly with nature gardens, walkways, trees, perennial gardens & trails. Unique & comfortable, with spacious rooms. Currently used as a home based busines, with lower level hosting a 'media' room and a 'theater' room, office & sitting/gallery display areas. Main level has the grand foyer into the center wood plank stair hall. Extra large country kitchen, L/R and spacious main flr Family Room. 2nd level bedrooms,plus attic room for storage. Truly an unique and fabulous home for the discerning home owner, a property you will be glad you viewed.
Property Details
Facts for 247 County Road 25, Cramahe
Status
Days on Market: 179
Last Status: Expired
Sold Date: Apr 20, 2025
Closed Date: Nov 30, -0001
Expiry Date: Aug 06, 2012
Unavailable Date: Aug 06, 2012
Input Date: Feb 09, 2012
Property
Status: Sale
Property Type: Detached
Style: 1 1/2 Storey
Area: Cramahe
Community: Rural Cramahe
Availability Date: 60TO89
Inside
Bedrooms: 3
Bedrooms Plus: 1
Bathrooms: 3
Kitchens: 1
Rooms: 14
Washrooms: 3
Building
Basement: Finished
Exterior: Log
UFFI: No
Water Supply Type: Dug Well
Parking
Total Parking Spaces: 1
Fees
Tax Year: 2011
Tax Legal Description: CONC 3 PART LOT 32, REP 38R4561 PART 2
Taxes: $5,155
Land
Cross Street: Approx 3/4 Kms North
Municipality District: Cramahe
Fronting On: East
Parcel Number: 511400125
Sewer: Septic
Lot Depth: 660
Lot Frontage: 200
Lot Irregularities: 200 X 660
Zoning: RURAL RES
Access To Property: Yr Rnd Municpal Rd
Rooms
Room details for 247 County Road 25, Cramahe
| Type | Dimensions | Description |
|---|---|---|
| Kitchen Main | 4.14 x 4.36 | |
| Living Main | 4.67 x 8.68 | |
| Dining Main | 4.11 x 4.36 | |
| Family Main | 5.61 x 5.86 | |
| Laundry Main | 1.82 x 2.13 | |
| Den Main | 2.79 x 3.73 | |
| Prim Bdrm 2nd | 3.88 x 7.77 | |
| Br 2nd | 3.68 x 4.57 | |
| Br 2nd | 3.73 x 3.96 | |
| Br Bsmt | 3.81 x 3.91 |
| XXXXXXXX | XXX XX, XXXX |
XXXX XXX XXXX |
$XXX,XXX |
| XXX XX, XXXX |
XXXXXX XXX XXXX |
$XXX,XXX | |
| XXXXXXXX | XXX XX, XXXX |
XXXXXXX XXX XXXX |
|
| XXX XX, XXXX |
XXXXXX XXX XXXX |
$X,XXX,XXX | |
| XXXXXXXX | XXX XX, XXXX |
XXXX XXX XXXX |
$XXX,XXX |
| XXX XX, XXXX |
XXXXXX XXX XXXX |
$XXX,XXX | |
| XXXXXXXX | XXX XX, XXXX |
XXXXXXXX XXX XXXX |
|
| XXX XX, XXXX |
XXXXXX XXX XXXX |
$XXX,XXX | |
| XXXXXXXX | XXX XX, XXXX |
XXXXXXXX XXX XXXX |
|
| XXX XX, XXXX |
XXXXXX XXX XXXX |
$XXX,XXX | |
| XXXXXXXX | XXX XX, XXXX |
XXXXXXXX XXX XXXX |
|
| XXX XX, XXXX |
XXXXXX XXX XXXX |
$XXX,XXX |
| XXXXXXXX XXXX | XXX XX, XXXX | $875,000 XXX XXXX |
| XXXXXXXX XXXXXX | XXX XX, XXXX | $999,500 XXX XXXX |
| XXXXXXXX XXXXXXX | XXX XX, XXXX | XXX XXXX |
| XXXXXXXX XXXXXX | XXX XX, XXXX | $1,170,000 XXX XXXX |
| XXXXXXXX XXXX | XXX XX, XXXX | $292,500 XXX XXXX |
| XXXXXXXX XXXXXX | XXX XX, XXXX | $292,500 XXX XXXX |
| XXXXXXXX XXXXXXXX | XXX XX, XXXX | XXX XXXX |
| XXXXXXXX XXXXXX | XXX XX, XXXX | $312,900 XXX XXXX |
| XXXXXXXX XXXXXXXX | XXX XX, XXXX | XXX XXXX |
| XXXXXXXX XXXXXX | XXX XX, XXXX | $329,900 XXX XXXX |
| XXXXXXXX XXXXXXXX | XXX XX, XXXX | XXX XXXX |
| XXXXXXXX XXXXXX | XXX XX, XXXX | $450,000 XXX XXXX |

Colborne School
Elementary: PublicSpring Valley Public School
Elementary: PublicPercy Centennial Public School
Elementary: PublicSt. Mary Catholic Elementary School
Elementary: CatholicGrafton Public School
Elementary: PublicNorthumberland Hills Public School
Elementary: PublicNorwood District High School
Secondary: PublicSt Paul Catholic Secondary School
Secondary: CatholicCampbellford District High School
Secondary: PublicSt. Mary Catholic Secondary School
Secondary: CatholicEast Northumberland Secondary School
Secondary: PublicCobourg Collegiate Institute
Secondary: Public- 3 bath
- 4 bed
- 2000 sqft
1790 Percy Street, Cramahe, Ontario • K0K 1M0 • Castleton

