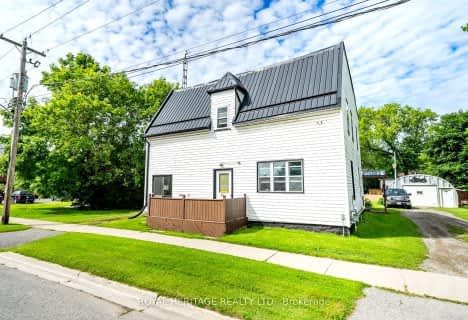Sold on May 20, 2017
Note: Property is not currently for sale or for rent.

-
Type: Detached
-
Style: Sidesplit 4
-
Lot Size: 200 x 300 Feet
-
Age: No Data
-
Taxes: $2,851 per year
-
Days on Site: 23 Days
-
Added: Sep 07, 2019 (3 weeks on market)
-
Updated:
-
Last Checked: 1 hour ago
-
MLS®#: X3781143
-
Listed By: Royal service real estate inc., brokerage
Gorgeous Views Of Northumberland Hills Will Leave You Wanting To Make This Home Your Permanent Address! Meticulously Well Maintained 4 Bedroom, 2 Bathroom House Shows Well And Bursting With Pride Of Ownership. There Is An Oversized Garage/Workshop With Hydro And A Woodstove That Is Perfect For The Woodworker Or Car Enthusiast In Your Family. You Will Fall In Love With The Wrap Around Deck, Hot Tub To Enjoy Under The Stars And The Landscaped Yard.
Extras
Dishwasher, Dryer, Garage Door Equip, Hot Tub, Light Fixture(S), Microwave, Refrigerator, Storage Shed, Stove, Washer / Window Coverings, Woodstove In The Garage
Property Details
Facts for 274 Dingman Road, Cramahe
Status
Days on Market: 23
Last Status: Sold
Sold Date: May 20, 2017
Closed Date: Jul 17, 2017
Expiry Date: Sep 27, 2017
Sold Price: $400,000
Unavailable Date: May 20, 2017
Input Date: Apr 28, 2017
Property
Status: Sale
Property Type: Detached
Style: Sidesplit 4
Area: Cramahe
Community: Castleton
Availability Date: Tbd
Inside
Bedrooms: 3
Bedrooms Plus: 1
Bathrooms: 2
Kitchens: 1
Rooms: 8
Den/Family Room: Yes
Air Conditioning: Wall Unit
Fireplace: Yes
Central Vacuum: N
Washrooms: 2
Building
Basement: Finished
Heat Type: Baseboard
Heat Source: Electric
Exterior: Wood
Water Supply: Well
Special Designation: Other
Other Structures: Workshop
Parking
Driveway: Front Yard
Garage Spaces: 2
Garage Type: Detached
Covered Parking Spaces: 6
Total Parking Spaces: 6
Fees
Tax Year: 2017
Tax Legal Description: See Remarks
Taxes: $2,851
Land
Cross Street: County Rd 25
Municipality District: Cramahe
Fronting On: North
Pool: None
Sewer: Septic
Lot Depth: 300 Feet
Lot Frontage: 200 Feet
Acres: .50-1.99
Additional Media
- Virtual Tour: http://realtyservices.ca/274dingman/
Rooms
Room details for 274 Dingman Road, Cramahe
| Type | Dimensions | Description |
|---|---|---|
| Living Main | 12.60 x 13.10 | |
| Kitchen Main | 10.10 x 19.50 | |
| Master 2nd | 11.90 x 12.40 | |
| 2nd Br 2nd | 10.00 x 11.10 | |
| 3rd Br 2nd | 14.60 x 8.20 | |
| Bathroom 2nd | - | 4 Pc Bath |
| 4th Br Lower | 12.10 x 12.00 | |
| Office Lower | 12.50 x 16.60 | |
| Bathroom Lower | - | 3 Pc Bath |
| Family Bsmt | 21.60 x 18.10 |
| XXXXXXXX | XXX XX, XXXX |
XXXX XXX XXXX |
$XXX,XXX |
| XXX XX, XXXX |
XXXXXX XXX XXXX |
$XXX,XXX |
| XXXXXXXX XXXX | XXX XX, XXXX | $400,000 XXX XXXX |
| XXXXXXXX XXXXXX | XXX XX, XXXX | $420,000 XXX XXXX |

Colborne School
Elementary: PublicSpring Valley Public School
Elementary: PublicPercy Centennial Public School
Elementary: PublicSt. Mary Catholic Elementary School
Elementary: CatholicGrafton Public School
Elementary: PublicNorthumberland Hills Public School
Elementary: PublicNorwood District High School
Secondary: PublicSt Paul Catholic Secondary School
Secondary: CatholicCampbellford District High School
Secondary: PublicSt. Mary Catholic Secondary School
Secondary: CatholicEast Northumberland Secondary School
Secondary: PublicCobourg Collegiate Institute
Secondary: Public- 3 bath
- 4 bed
- 2000 sqft
1790 Percy Street, Cramahe, Ontario • K0K 1M0 • Castleton

