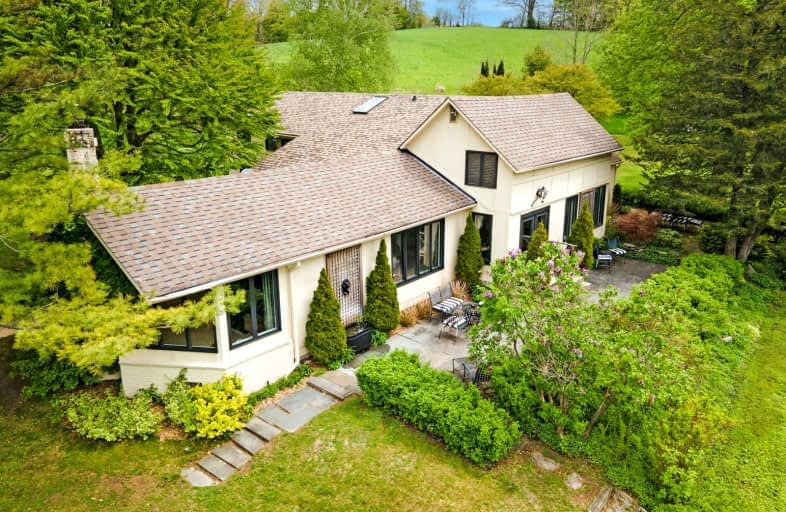Car-Dependent
- Almost all errands require a car.
1
/100
Somewhat Bikeable
- Almost all errands require a car.
7
/100

Colborne School
Elementary: Public
10.27 km
Roseneath Centennial Public School
Elementary: Public
15.41 km
Percy Centennial Public School
Elementary: Public
12.99 km
St. Mary Catholic Elementary School
Elementary: Catholic
13.52 km
Grafton Public School
Elementary: Public
14.03 km
Northumberland Hills Public School
Elementary: Public
1.08 km
Norwood District High School
Secondary: Public
32.71 km
St Paul Catholic Secondary School
Secondary: Catholic
25.93 km
Campbellford District High School
Secondary: Public
26.41 km
St. Mary Catholic Secondary School
Secondary: Catholic
23.06 km
East Northumberland Secondary School
Secondary: Public
16.11 km
Cobourg Collegiate Institute
Secondary: Public
23.25 km
-
Century Game Park
ON 9.97km -
Durham Street Park
Colborne ON 10km -
Twin Diamond Park
Colborne ON 10.14km
-
TD Canada Trust ATM
262 Orch Rd, Colborne ON K0K 1S0 7.76km -
TD Bank Financial Group
262 Orch Rd, Colborne ON K0K 1S0 8.07km -
CIBC
38 King St E, Colborne ON K0K 1S0 9.94km
