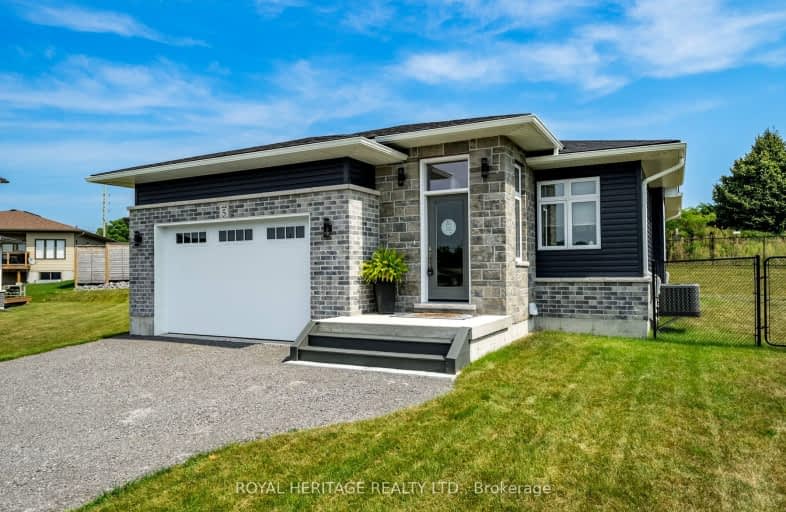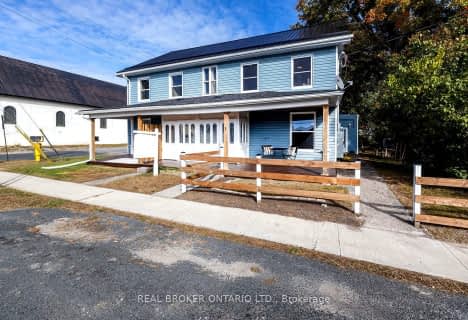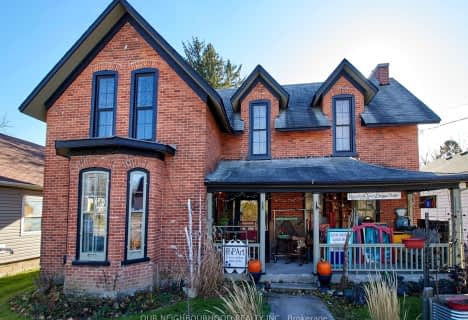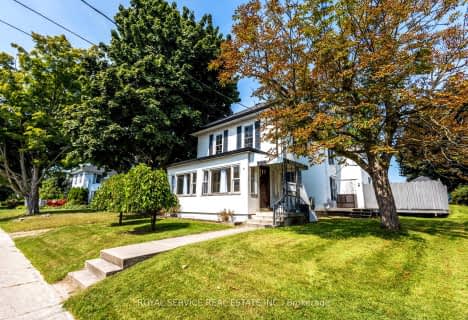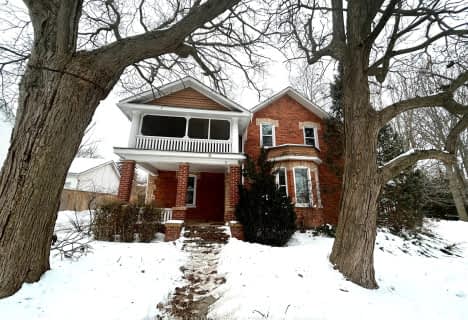Car-Dependent
- Almost all errands require a car.
0
/100

Colborne School
Elementary: Public
0.62 km
Spring Valley Public School
Elementary: Public
12.30 km
St. Mary Catholic Elementary School
Elementary: Catholic
11.93 km
Grafton Public School
Elementary: Public
12.04 km
Northumberland Hills Public School
Elementary: Public
11.08 km
Brighton Public School
Elementary: Public
11.98 km
St Paul Catholic Secondary School
Secondary: Catholic
24.08 km
Campbellford District High School
Secondary: Public
34.22 km
Trenton High School
Secondary: Public
24.67 km
St. Mary Catholic Secondary School
Secondary: Catholic
23.80 km
East Northumberland Secondary School
Secondary: Public
12.13 km
Cobourg Collegiate Institute
Secondary: Public
22.81 km
-
Durham Street Park
Colborne ON 0.46km -
Twin Diamond Park
Colborne ON 1.22km -
Jubalee Beach Park
268 Wick Low Beach Rd, Colborne ON K0K 1S0 8.23km
-
CIBC
38 King St E, Colborne ON K0K 1S0 1.05km -
TD Bank Financial Group
262 Orch Rd, Colborne ON K0K 1S0 3.05km -
TD Canada Trust ATM
262 Orch Rd, Colborne ON K0K 1S0 3.07km
