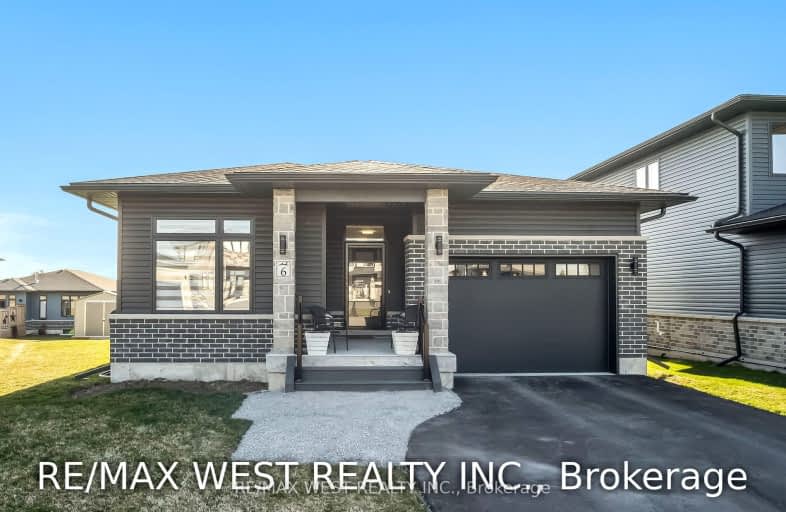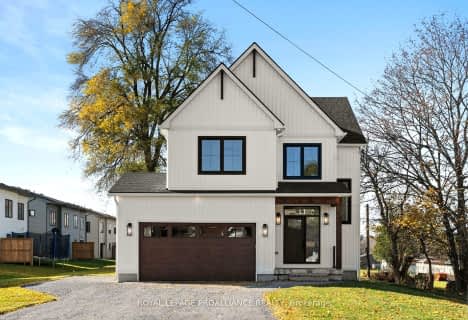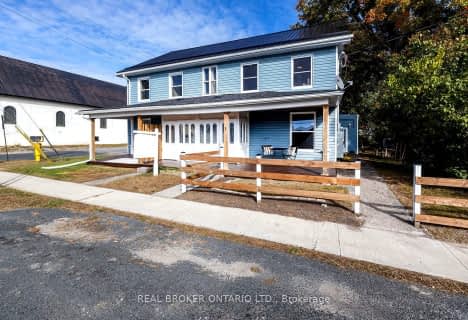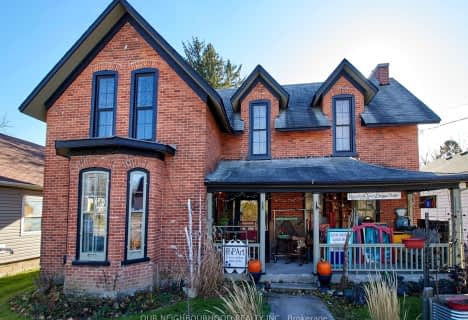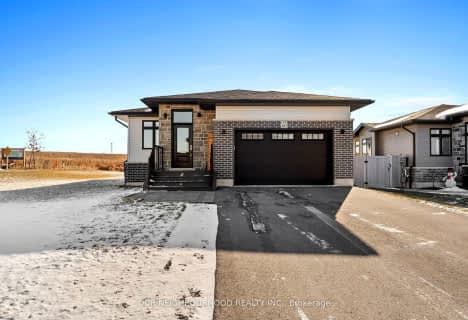Car-Dependent
- Almost all errands require a car.
Somewhat Bikeable
- Most errands require a car.

Colborne School
Elementary: PublicSpring Valley Public School
Elementary: PublicSt. Mary Catholic Elementary School
Elementary: CatholicGrafton Public School
Elementary: PublicNorthumberland Hills Public School
Elementary: PublicBrighton Public School
Elementary: PublicSt Paul Catholic Secondary School
Secondary: CatholicCampbellford District High School
Secondary: PublicTrenton High School
Secondary: PublicSt. Mary Catholic Secondary School
Secondary: CatholicEast Northumberland Secondary School
Secondary: PublicCobourg Collegiate Institute
Secondary: Public-
The Smoke House Eatery and Pub
6 Oliphant Road, Brighton, ON K0K 1H0 11.8km -
Oasis Bar & Grill
31 King Street E, Cobourg, ON K9A 1K6 23.7km -
The Ale House
246 Division Street, Cobourg, ON K9A 3P8 23.79km
-
Lola's Cafe
74 Main Street, Brighton, ON K0K 1H0 11.52km -
Harbourview Marina Café
5 Bay Street W, Brighton, ON K0K 1H0 12.72km -
Tim Hortons
153 Elizabeth St, Brighton, ON K0K 1H0 12.88km
-
Mike & Lori's No Frills
155 Elizabeth Street, Brighton, ON K0K 1H0 12.74km -
Shoppers Drug Mart
83 Dundas Street W, Trenton, ON K8V 3P3 26.03km -
Rexall Pharma Plus
173 Dundas E, Quinte West, ON K8V 2Z5 26.81km
-
Sandys Chip Wagon
127 King Street, Colborne, ON K0K 1S0 0.22km -
Golden Dragon Restaurant
48A King Street E, Colborne, ON K0K 1S0 0.87km -
Vito's Restaurant & Pizzeria
48 A King Street E, Colborne, ON K0K 1S0 0.87km
-
Northumberland Mall
1111 Elgin Street W, Cobourg, ON K9A 5H7 26.28km -
Walmart
470 2nd Dug Hill Rd, Trenton, ON K8V 5P4 23.75km -
Walmart
Cobourg, ON 26.17km
-
Mike & Lori's No Frills
155 Elizabeth Street, Brighton, ON K0K 1H0 12.74km -
Fawn Over Market
22186 Loyalist Parkway, Carrying Place, ON K0K 1L0 22.74km -
TNS Health Food Organic Supermarket
955 Elgin Street West, Unit 1a, Cobourg, ON K9A 5J3 25.98km
-
LCBO
Highway 7, Havelock, ON K0L 1Z0 47.47km -
The Beer Store
570 Lansdowne Street W, Peterborough, ON K9J 1Y9 47.71km -
Liquor Control Board of Ontario
879 Lansdowne Street W, Peterborough, ON K9J 1Z5 48.16km
-
Esso Grafton Gas & Service
10843 County Road 2, Grafton, ON K0K 2G0 12.14km -
OnRoute
17277 Highway 401 ES, Brighton, ON K0K 1H0 20.62km -
Canadian Tire Gas+
17277 Highway 401 Eastbound S, Brighton, ON K0K 1H0 20.68km
-
Centre Theatre
120 Dundas Street W, Trenton, ON K8V 3P3 25.93km -
Port Hope Drive In
2141 Theatre Road, Cobourg, ON K9A 4J7 28.96km -
Belleville Cineplex
321 Front Street, Belleville, ON K8N 2Z9 42.61km
-
Peterborough Public Library
345 Aylmer Street N, Peterborough, ON K9H 3V7 48.72km -
Marmora Public Library
37 Forsyth St, Marmora, ON K0K 2M0 55.1km -
County of Prince Edward Public Library, Picton Branch
208 Main Street, Picton, ON K0K 2T0 58.68km
-
Northumberland Hills Hospital
1000 Depalma Drive, Cobourg, ON K9A 5W6 26.06km -
Quinte Health Care Belleville General Hospital
265 Dundas Street E, Belleville, ON K8N 5A9 44.34km -
Peterborough Regional Health Centre
1 Hospital Drive, Peterborough, ON K9J 7C6 49.78km
-
Durham Street Park
Colborne ON 0.55km -
Twin Diamond Park
Colborne ON 1.12km -
Memorial Park
Main St (Main & Proctor), Brighton ON 11.58km
-
CIBC
38 King St E, Colborne ON K0K 1S0 0.95km -
TD Canada Trust ATM
262 Orch Rd, Colborne ON K0K 1S0 3km -
RBC Royal Bank
75 Main St (Division St), Brighton ON K0K 1H0 11.55km
