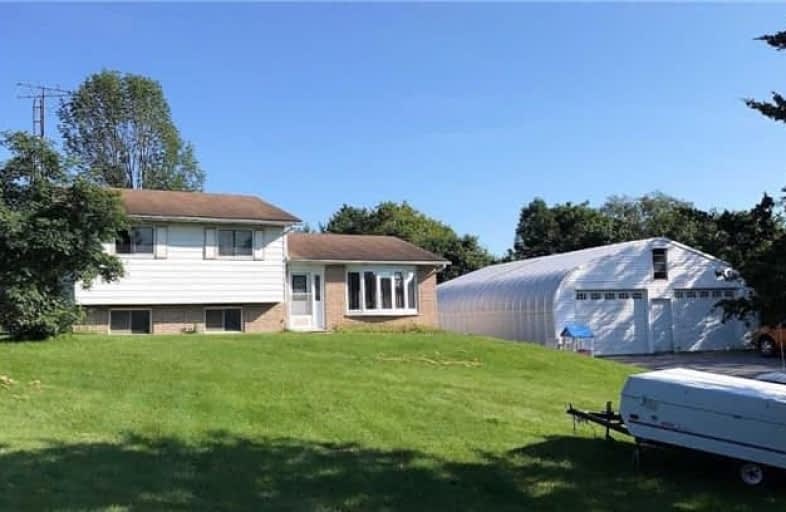Sold on Jul 31, 2017
Note: Property is not currently for sale or for rent.

-
Type: Detached
-
Style: Sidesplit 3
-
Size: 1100 sqft
-
Lot Size: 122.43 x 231 Feet
-
Age: 31-50 years
-
Taxes: $2,723 per year
-
Days on Site: 17 Days
-
Added: Sep 07, 2019 (2 weeks on market)
-
Updated:
-
Last Checked: 4 hours ago
-
MLS®#: X3872377
-
Listed By: Royal heritage realty ltd., brokerage
Attention All Handymen & Investors! Here Is Your Chance To Own A Huge Lot, A 30X44 Quonset Building & A Beautiful Home Once Renovations Are Complete! Most Materials Are Onsite, Including Laminate Flooring For Main Level, Stairs & Upstairs Hall. Over 1500 Sf Of Living Space! Property Has 200Amp Service & Owned Gas Hwt. Furnace & A/C 3 Y/O, Sump Pump New March 2017. Most Newer Windows. Buyer/Buyer's Agent To Do Own Due Diligence. Home Is Being "Sold As Is".
Extras
Existing Built-In Dishwasher, Dryer, All Electrical Light Fixtures & Fans, Snowblower, Electric Garage Door Opener, Gas Hwt (Owned), Electric Fireplace. Existing Boxed Flooring/Paint/Electrical Wire/Pot Lights/Tape/Drywall/Ceramic Tiles.
Property Details
Facts for 8 Park Street East, Cramahe
Status
Days on Market: 17
Last Status: Sold
Sold Date: Jul 31, 2017
Closed Date: Sep 29, 2017
Expiry Date: Oct 31, 2017
Sold Price: $275,000
Unavailable Date: Jul 31, 2017
Input Date: Jul 14, 2017
Property
Status: Sale
Property Type: Detached
Style: Sidesplit 3
Size (sq ft): 1100
Age: 31-50
Area: Cramahe
Community: Colborne
Availability Date: Tba
Inside
Bedrooms: 3
Bedrooms Plus: 1
Bathrooms: 1
Kitchens: 1
Rooms: 7
Den/Family Room: Yes
Air Conditioning: Central Air
Fireplace: Yes
Washrooms: 1
Building
Basement: Crawl Space
Basement 2: Half
Heat Type: Forced Air
Heat Source: Gas
Exterior: Alum Siding
Exterior: Brick
UFFI: No
Water Supply: Municipal
Special Designation: Unknown
Other Structures: Workshop
Parking
Driveway: Private
Garage Spaces: 9
Garage Type: Detached
Covered Parking Spaces: 8
Total Parking Spaces: 17
Fees
Tax Year: 2017
Tax Legal Description: Pt Lt 31 Con 2 Cramahe As In Cl59793**
Taxes: $2,723
Land
Cross Street: Park Rd E/Percy St
Municipality District: Cramahe
Fronting On: South
Parcel Number: 511410255
Pool: None
Sewer: Septic
Lot Depth: 231 Feet
Lot Frontage: 122.43 Feet
Rooms
Room details for 8 Park Street East, Cramahe
| Type | Dimensions | Description |
|---|---|---|
| Living Main | 6.10 x 7.01 | Combined W/Dining, Combined W/Kitchen, Bow Window |
| Dining Main | 6.10 x 7.01 | Combined W/Living, Combined W/Kitchen |
| Kitchen Main | 6.10 x 7.01 | Combined W/Dining, Combined W/Living, Ceramic Floor |
| Laundry Main | 2.68 x 4.15 | |
| Master Upper | 3.51 x 3.81 | |
| 2nd Br Upper | 2.74 x 4.23 | |
| 3rd Br Upper | 2.71 x 3.02 | |
| 4th Br Lower | 3.20 x 3.51 | |
| Family Lower | 3.20 x 6.10 | |
| Utility Lower | 2.32 x 2.41 |
| XXXXXXXX | XXX XX, XXXX |
XXXX XXX XXXX |
$XXX,XXX |
| XXX XX, XXXX |
XXXXXX XXX XXXX |
$XXX,XXX |
| XXXXXXXX XXXX | XXX XX, XXXX | $275,000 XXX XXXX |
| XXXXXXXX XXXXXX | XXX XX, XXXX | $289,900 XXX XXXX |

Colborne School
Elementary: PublicSpring Valley Public School
Elementary: PublicSt. Mary Catholic Elementary School
Elementary: CatholicGrafton Public School
Elementary: PublicNorthumberland Hills Public School
Elementary: PublicBrighton Public School
Elementary: PublicSt Paul Catholic Secondary School
Secondary: CatholicCampbellford District High School
Secondary: PublicTrenton High School
Secondary: PublicSt. Mary Catholic Secondary School
Secondary: CatholicEast Northumberland Secondary School
Secondary: PublicCobourg Collegiate Institute
Secondary: Public

