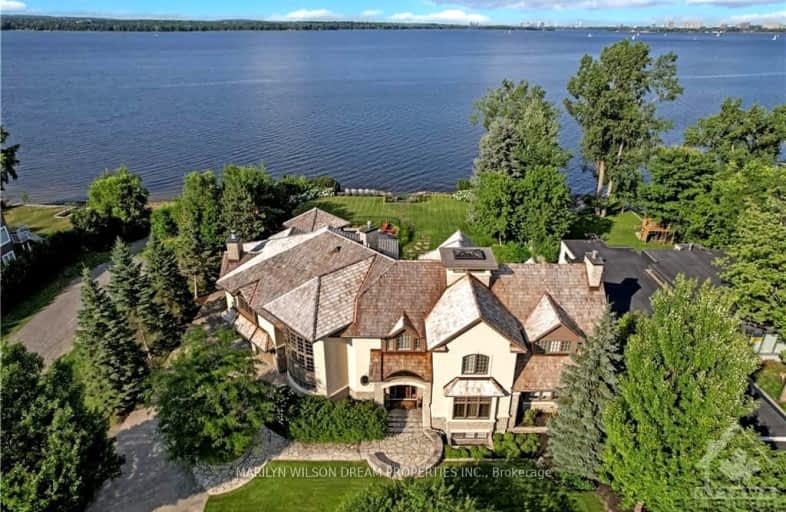113 Grandview Road
Crystal Bay - Rocky Point - Bayshore, 7001 - Crystal Bay/Rocky Point
- - bed - bath
Added 1 year ago

-
Type: Detached
-
Style: Sidesplit 3
-
Lot Size: 118.95 x 225.6 Feet
-
Age: 16-30 years
-
Taxes: $33,000 per year
-
Days on Site: 535 Days
-
Added: Sep 01, 2023 (1 year ago)
-
Updated:
-
Last Checked: 2 months ago
-
MLS®#: X9499916
-
Listed By: Marilyn wilson dream properties inc.
WATERFRONT! This sensational waterfront property offers the ultimate in resort living & is close to both Kanata & Westboro! Designed by architect Chuck Wheeler, this home was built to have wonderful spacious rooms for entertaining! The main floor enjoys well-sized rooms with high ceilings. There are French doors along the back of the house that lead to the gardens, pool and the beach beyond. The mid-level mezzanine has a home theatre & fabulous wet bar for entertaining. French doors lead to a hot tub with spectacular water views. This area has easy access to the beautiful swimming pool & beach beyond. The second floor offers a romantic primary suite with its own private balcony, ensuite bathroom & walk-in closet. There are 3 additional bedrooms & 2 additional bathrooms on the 2nd floor, along with beautiful architectural elements such as a light-filled atrium. The exterior is breathtaking with multi levels for resort living. This is a true waterfront dream property!
Upcoming Open Houses
We do not have information on any open houses currently scheduled.
Schedule a Private Tour -
Contact Us
Property Details
Facts for 113 Grandview Road, Crystal Bay - Rocky Point - Bayshore
Property
Status: Sale
Property Type: Detached
Style: Sidesplit 3
Age: 16-30
Area: Crystal Bay - Rocky Point - Bayshore
Community: 7001 - Crystal Bay/Rocky Point
Availability Date: Immediate
Inside
Bedrooms: 4
Bedrooms Plus: 1
Bathrooms: 6
Kitchens: 1
Rooms: 26
Den/Family Room: Yes
Air Conditioning: Central Air
Fireplace: Yes
Central Vacuum: N
Washrooms: 6
Utilities
Electricity: Yes
Gas: Yes
Cable: Yes
Building
Basement: Finished
Basement 2: Full
Heat Type: Forced Air
Heat Source: Gas
Exterior: Stone
Exterior: Stucco/Plaster
Water Supply: Municipal
Special Designation: Unknown
Parking
Driveway: Private
Garage Spaces: 4
Garage Type: Attached
Covered Parking Spaces: 3
Total Parking Spaces: 7
Fees
Tax Year: 2024
Tax Legal Description: LT 16 & PT LT 15 PLAN 444 & PT LT 10 CON A OF AS IN N445182; NEP
Taxes: $33,000
Highlights
Feature: Fenced Yard
Feature: Waterfront
Land
Cross Street: Carling Avenue to Gr
Municipality District: Crystal Bay - Rocky Point - Bayshore
Fronting On: North
Parcel Number: 047120036
Parcel of Tied Land: N
Pool: Inground
Sewer: Septic
Lot Depth: 225.6 Feet
Lot Frontage: 118.95 Feet
Lot Irregularities: 1
Zoning: Residential
Waterfront: Direct
Water Body Type: River
Water Frontage: 35.83
Access To Property: Yr Rnd Municpal Rd
Easements Restrictions: Unknown
Water Features: Other
Shoreline: Rocky
Shoreline: Shallow
Shoreline Allowance: Not Ownd
Rooms
Room details for 113 Grandview Road, Crystal Bay - Rocky Point - Bayshore
| Type | Dimensions | Description |
|---|---|---|
| Foyer Main | 2.41 x 3.60 | French Doors, Crown Moulding, Hardwood Floor |
| Great Rm Main | 5.84 x 8.02 | Fireplace, W/O To Terrace, Coffered Ceiling |
| Dining Main | 4.49 x 5.48 | Hardwood Floor, Built-In Speakers |
| Kitchen Main | 5.89 x 9.55 | Breakfast Area, 2 Way Fireplace, W/O To Terrace |
| Sunroom Main | 5.91 x 7.23 | 2 Way Fireplace, W/O To Terrace, Overlook Water |
| Family In Betwn | 7.82 x 8.73 | Vaulted Ceiling, Ensuite Bath, W/O To Deck |
| Prim Bdrm 2nd | 3.70 x 5.99 | Balcony, 5 Pc Ensuite, Electric Fireplace |
| 2nd Br 2nd | 3.70 x 5.94 | 4 Pc Ensuite, Hardwood Floor |
| 3rd Br 2nd | 4.85 x 4.97 | Overlook Water, W/I Closet |
| 4th Br 2nd | 4.80 x 4.97 | W/I Closet, Overlook Water |
| Rec Bsmt | 5.84 x 7.56 | |
| Exercise Bsmt | 4.36 x 7.56 |
| XXXXXXXX | XXX XX, XXXX |
XXXXXX XXX XXXX |
$X,XXX,XXX |
| XXXXXXXX XXXXXX | XXX XX, XXXX | $7,000,000 XXX XXXX |
Car-Dependent
- Almost all errands require a car.

École élémentaire publique L'Héritage
Elementary: PublicChar-Lan Intermediate School
Elementary: PublicSt Peter's School
Elementary: CatholicHoly Trinity Catholic Elementary School
Elementary: CatholicÉcole élémentaire catholique de l'Ange-Gardien
Elementary: CatholicWilliamstown Public School
Elementary: PublicÉcole secondaire publique L'Héritage
Secondary: PublicCharlottenburgh and Lancaster District High School
Secondary: PublicSt Lawrence Secondary School
Secondary: PublicÉcole secondaire catholique La Citadelle
Secondary: CatholicHoly Trinity Catholic Secondary School
Secondary: CatholicCornwall Collegiate and Vocational School
Secondary: Public

