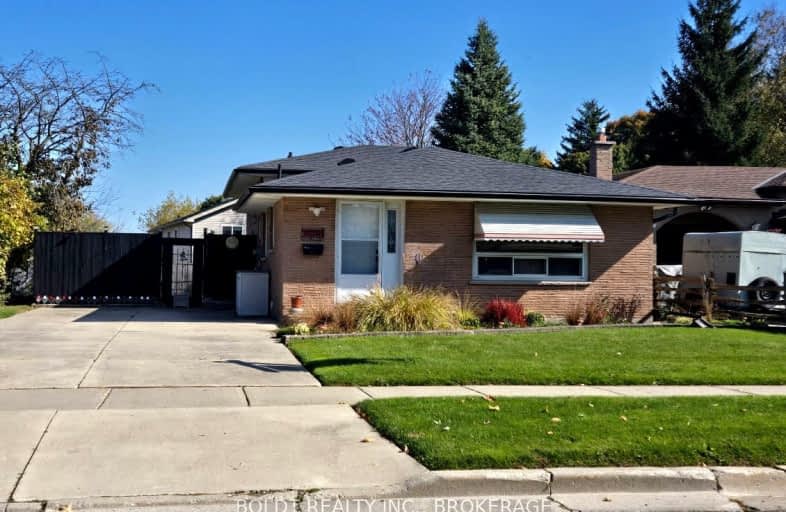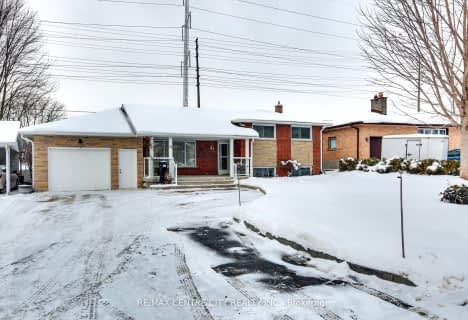Car-Dependent
- Most errands require a car.
43
/100
Some Transit
- Most errands require a car.
39
/100
Somewhat Bikeable
- Most errands require a car.
38
/100

Holy Family Elementary School
Elementary: Catholic
0.27 km
St Robert Separate School
Elementary: Catholic
1.10 km
Bonaventure Meadows Public School
Elementary: Public
1.34 km
Princess AnneFrench Immersion Public School
Elementary: Public
2.10 km
John P Robarts Public School
Elementary: Public
0.60 km
Lord Nelson Public School
Elementary: Public
1.23 km
Robarts Provincial School for the Deaf
Secondary: Provincial
4.90 km
Robarts/Amethyst Demonstration Secondary School
Secondary: Provincial
4.90 km
Thames Valley Alternative Secondary School
Secondary: Public
4.30 km
B Davison Secondary School Secondary School
Secondary: Public
5.60 km
John Paul II Catholic Secondary School
Secondary: Catholic
4.77 km
Clarke Road Secondary School
Secondary: Public
1.58 km
-
Town Square
1.94km -
East Lions Park
1731 Churchill Ave (Winnipeg street), London ON N5W 5P4 2.23km -
River East Optimist Park
Ontario 2.3km
-
TD Canada Trust Branch and ATM
1920 Dundas St, London ON N5V 3P1 2.15km -
TD Bank Financial Group
1920 Dundas St, London ON N5V 3P1 2.16km -
Cibc ATM
1900 Dundas St, London ON N5W 3G4 2.19km














