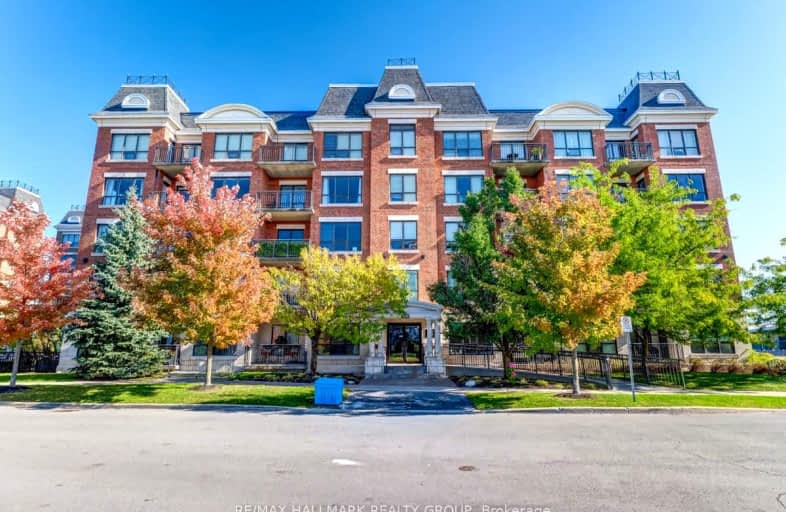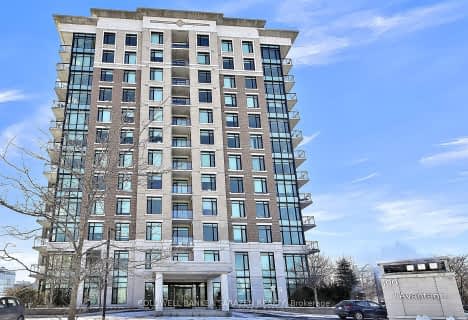Somewhat Walkable
- Some errands can be accomplished on foot.
Excellent Transit
- Most errands can be accomplished by public transportation.
Very Bikeable
- Most errands can be accomplished on bike.

Queen Mary Street Public School
Elementary: PublicÉcole élémentaire catholique Des Pins
Elementary: CatholicCarson Grove Elementary School
Elementary: PublicOur Lady of Mount Carmel Elementary School
Elementary: CatholicÉcole intermédiaire catholique Samuel-Genest
Elementary: CatholicÉcole élémentaire catholique Montfort
Elementary: CatholicÉcole secondaire catholique Centre professionnel et technique Minto
Secondary: CatholicOttawa Technical Secondary School
Secondary: PublicHillcrest High School
Secondary: PublicGloucester High School
Secondary: PublicÉcole secondaire catholique Collège catholique Samuel-Genest
Secondary: CatholicÉcole secondaire catholique Franco-Cité
Secondary: Catholic-
City Place Park
1.17km -
Appleton park
Gloucester ON 2.08km -
Coronation Park
Ontario 2.4km
-
Laurentian Bank of Canada
1021 Cyrville Rd, Ottawa ON K1J 7S3 0.74km -
CIBC
1200 Saint Laurent Blvd (Ogilvie Rd), Ottawa ON K1K 3B8 0.99km -
CIBC
55 Trainyards Dr (at Industrial Ave.), Ottawa ON K1G 3X8 1.92km
For Sale
- — bath
- — bed
- — sqft
406-100 Roger Guindon Avenue, Alta Vista and Area, Ontario • K1G 3Z7 • 3602 - Riverview Park
- 2 bath
- 2 bed
- 800 sqft
204-805 Beauparc Private, Cyrville - Carson Grove - Pineview, Ontario • K1J 0B5 • 2201 - Cyrville
- — bath
- — bed
- — sqft
1202-100 Roger Guindon Avenue, Alta Vista and Area, Ontario • K1G 3Z7 • 3602 - Riverview Park





