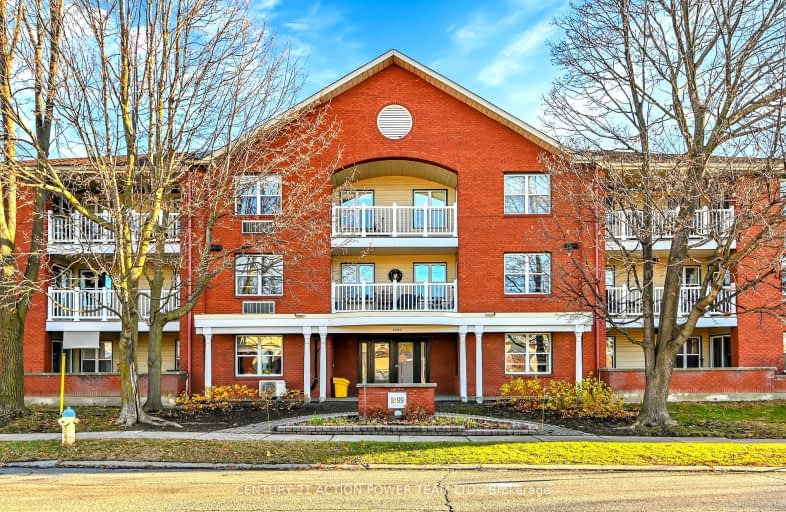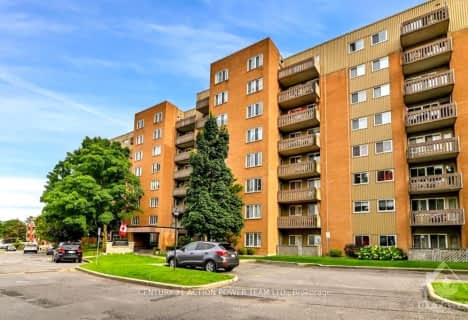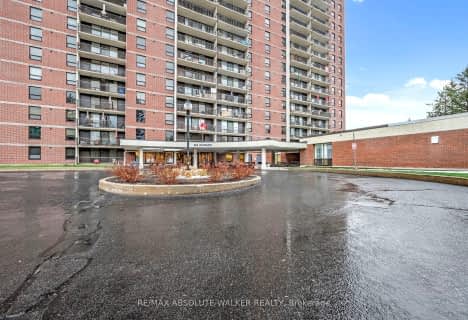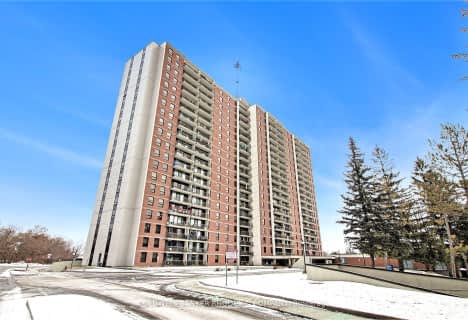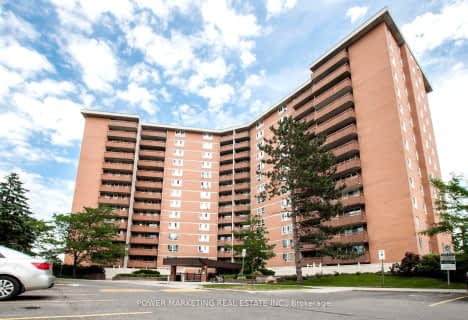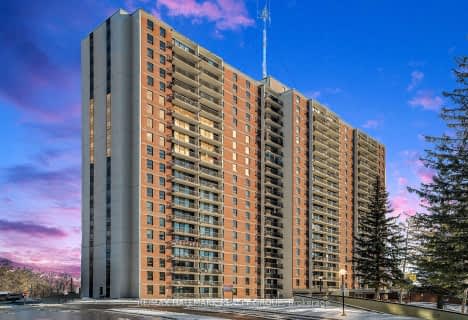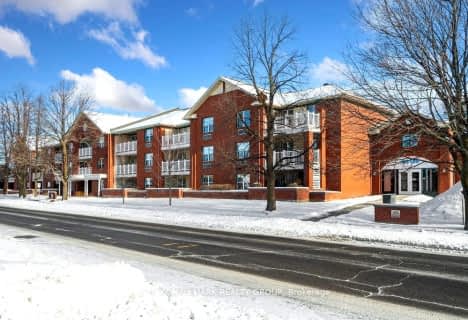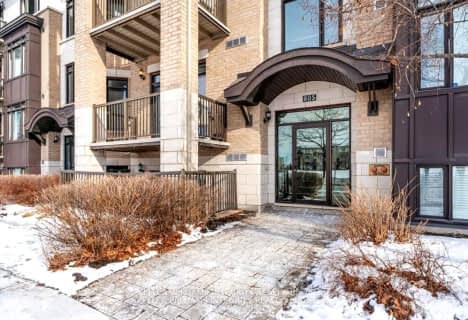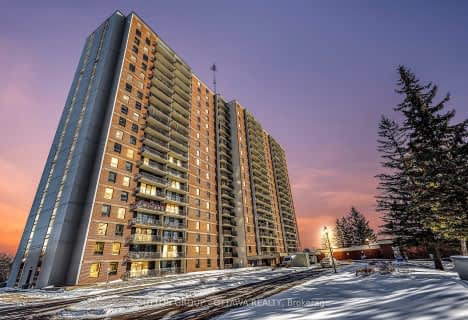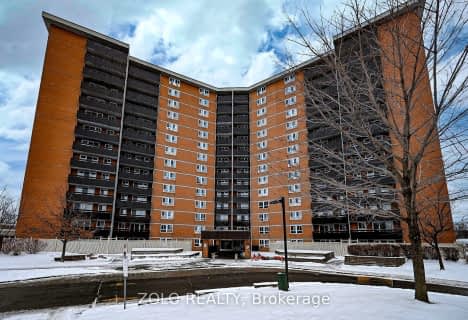Very Walkable
- Most errands can be accomplished on foot.
Good Transit
- Some errands can be accomplished by public transportation.
Very Bikeable
- Most errands can be accomplished on bike.
- — bath
- — bed
- — sqft
202-1599 LASSITER Terrace, Beacon Hill North - South and Area, Ontario • K1J 8R6
- — bath
- — bed
- — sqft
801-2000 JASMINE Crescent, Beacon Hill North - South and Area, Ontario • K1J 8K4
- — bath
- — bed
- — sqft
1409-2000 Jasmine Crescent, Beacon Hill North - South and Area, Ontario • K1J 8K4
- — bath
- — bed
- — sqft
1908-665 Bathgate Drive, Overbrook - Castleheights and Area, Ontario • K1K 3Y4
- — bath
- — bed
- — sqft
1401-665 BATHGATE Drive, Overbrook - Castleheights and Area, Ontario • K1K 3Y4
- — bath
- — bed
- — sqft
1005-2020 JASMINE Crescent, Beacon Hill North - South and Area, Ontario • K1J 8K5
- — bath
- — bed
- — sqft
1809-665 Bathgate Drive, Overbrook - Castleheights and Area, Ontario • K1K 3Y4

École élémentaire catholique Des Pins
Elementary: CatholicJohn Paul II Elementary School
Elementary: CatholicCarson Grove Elementary School
Elementary: PublicOur Lady of Mount Carmel Elementary School
Elementary: CatholicÉcole intermédiaire catholique Samuel-Genest
Elementary: CatholicÉcole élémentaire catholique Montfort
Elementary: CatholicÉcole secondaire catholique Centre professionnel et technique Minto
Secondary: CatholicOttawa Technical Secondary School
Secondary: PublicLester B Pearson Catholic High School
Secondary: CatholicGloucester High School
Secondary: PublicÉcole secondaire catholique Collège catholique Samuel-Genest
Secondary: CatholicColonel By Secondary School
Secondary: Public-
City Place Park
0.57km -
Cedarcroft Park
Ottawa ON 0.98km -
Cummings Park
Gloucester ON 1.11km
-
CoinFlip Bitcoin ATM
1057 Cyrville Rd, Ottawa ON K1J 7S3 1.36km -
TD Bank Financial Group
1200 St Laurent Blvd, Ottawa ON K1K 3B8 1.85km -
TD Bank Financial Group
525 Coventry Rd, Ottawa ON K1K 2C5 2.04km
- 1 bath
- 2 bed
- 900 sqft
408C-2044 Arrowsmith Drive, Beacon Hill North - South and Area, Ontario • K1J 7V8 • 2107 - Beacon Hill South
- 1 bath
- 1 bed
- 800 sqft
208-1099 Cadboro Road East, Cyrville - Carson Grove - Pineview, Ontario • K1J 9K4 • 2202 - Carson Grove
- 1 bath
- 1 bed
- 600 sqft
116-955 Beauparc, Cyrville - Carson Grove - Pineview, Ontario • K1J 0A1 • 2201 - Cyrville
- 1 bath
- 2 bed
- 900 sqft
714-2020 JASMINE Crescent, Beacon Hill North - South and Area, Ontario • K1J 8K5 • 2108 - Beacon Hill South
- 2 bath
- 3 bed
- 900 sqft
1204-2000 Jasmine Crescent, Beacon Hill North - South and Area, Ontario • K1J 8K4 • 2108 - Beacon Hill South
- 2 bath
- 3 bed
- 1000 sqft
1205-665 Bathgate Drive, Cyrville - Carson Grove - Pineview, Ontario • K1K 3Y4 • 2202 - Carson Grove
- 1 bath
- 1 bed
- 600 sqft
106-805 Beauparc, Cyrville - Carson Grove - Pineview, Ontario • K1J 0A2 • 2201 - Cyrville
- 1 bath
- 1 bed
- 500 sqft
812-915 Elmsmere Road East, Beacon Hill North - South and Area, Ontario • K1J 8H8 • 2107 - Beacon Hill South
- 1 bath
- 2 bed
- 800 sqft
601-665 Bathgate Drive, Overbrook - Castleheights and Area, Ontario • K1K 3Y4 • 3505 - Carson Meadows
- 2 bath
- 3 bed
- 1000 sqft
615-2000 Jasmine Crescent, Beacon Hill North - South and Area, Ontario • K1J 8K4 • 2108 - Beacon Hill South
- 1 bath
- 2 bed
- 600 sqft
1314-915 Elmsmere Road, Beacon Hill North - South and Area, Ontario • K1J 8H8 • 2107 - Beacon Hill South
- 1 bath
- 2 bed
- 700 sqft
905-2000 Jasmine Crescent, Beacon Hill North - South and Area, Ontario • K1J 8K4 • 2108 - Beacon Hill South
