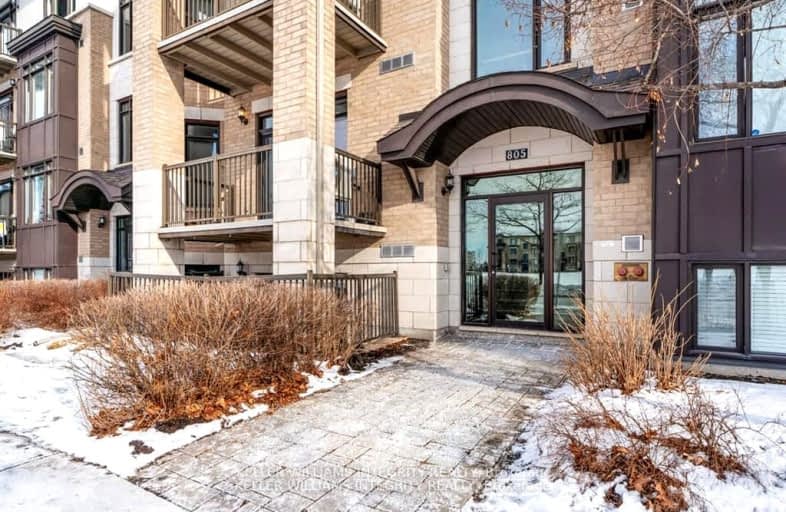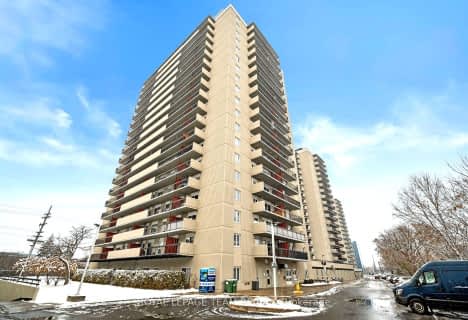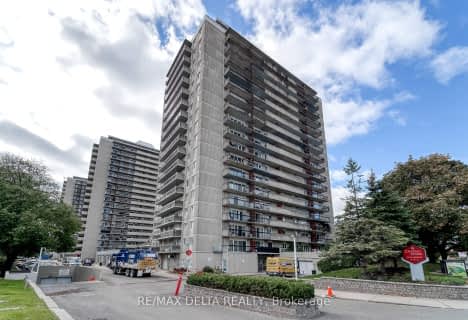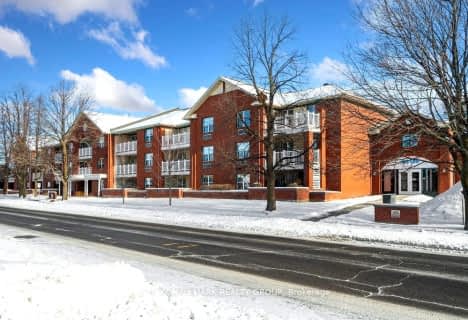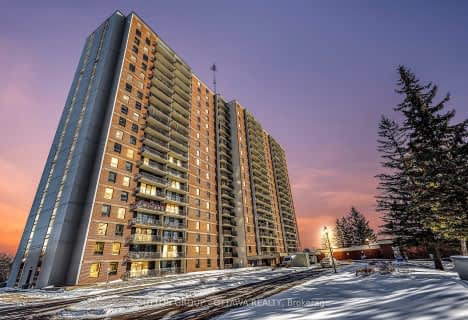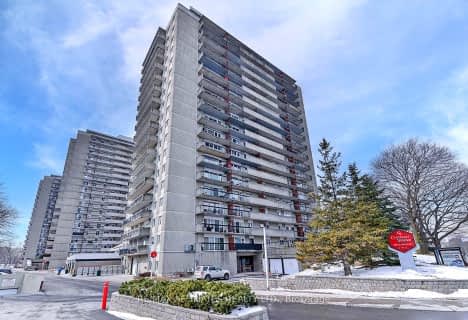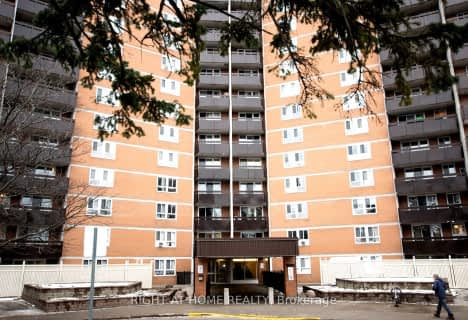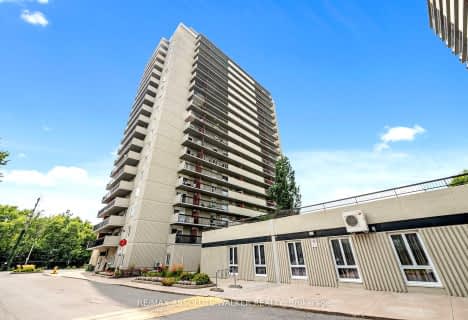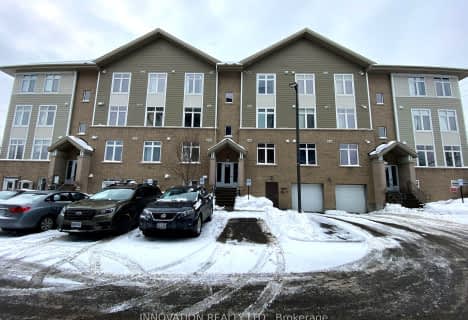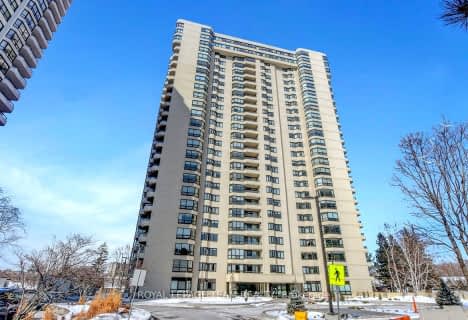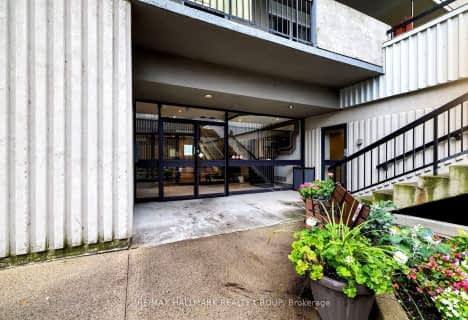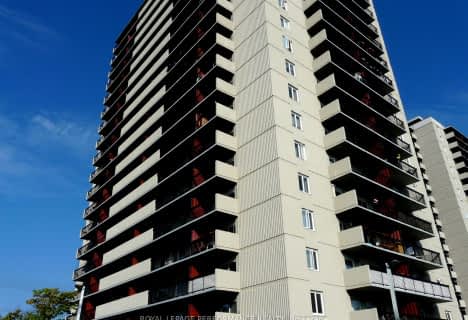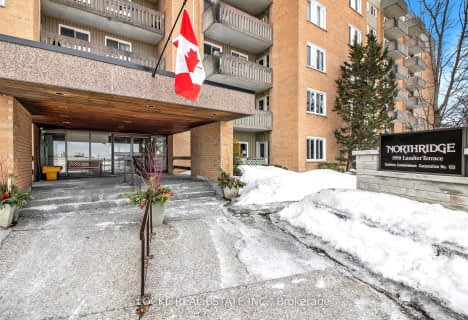Somewhat Walkable
- Some errands can be accomplished on foot.
Excellent Transit
- Most errands can be accomplished by public transportation.
Very Bikeable
- Most errands can be accomplished on bike.
- — bath
- — bed
- — sqft
1208-2000 JASMINE Crescent, Beacon Hill North - South and Area, Ontario • K1J 8K4
- — bath
- — bed
- — sqft
208-1099 Cadboro Road East, Cyrville - Carson Grove - Pineview, Ontario • K1J 9K4
- — bath
- — bed
- — sqft
1205-665 Bathgate Drive, Cyrville - Carson Grove - Pineview, Ontario • K1K 3Y4
- — bath
- — bed
- — sqft
601-665 Bathgate Drive, Overbrook - Castleheights and Area, Ontario • K1K 3Y4
- — bath
- — bed
- — sqft
1314-915 ELMSMERE Road, Beacon Hill North - South and Area, Ontario • K1J 8H8

Queen Mary Street Public School
Elementary: PublicÉcole élémentaire catholique Des Pins
Elementary: CatholicCarson Grove Elementary School
Elementary: PublicOur Lady of Mount Carmel Elementary School
Elementary: CatholicÉcole intermédiaire catholique Samuel-Genest
Elementary: CatholicÉcole élémentaire catholique Montfort
Elementary: CatholicÉcole secondaire catholique Centre professionnel et technique Minto
Secondary: CatholicOttawa Technical Secondary School
Secondary: PublicHillcrest High School
Secondary: PublicGloucester High School
Secondary: PublicÉcole secondaire catholique Collège catholique Samuel-Genest
Secondary: CatholicÉcole secondaire catholique Franco-Cité
Secondary: Catholic-
City Place Park
1.12km -
Appleton park
Gloucester ON 2.07km -
Coronation Park
Ontario 2.46km
-
Laurentian Bank of Canada
1021 Cyrville Rd, Ottawa ON K1J 7S3 0.72km -
CIBC
1200 Saint Laurent Blvd (Ogilvie Rd), Ottawa ON K1K 3B8 1.02km -
CIBC
55 Trainyards Dr (at Industrial Ave.), Ottawa ON K1G 3X8 1.98km
- 1 bath
- 2 bed
- 900 sqft
209-158A Mcarthur Avenue, Vanier and Kingsview Park, Ontario • K1L 7E7 • 3404 - Vanier
- 2 bath
- 3 bed
- 900 sqft
704-2020 JASMINE Crescent, Beacon Hill North - South and Area, Ontario • K1J 8K5 • 2108 - Beacon Hill South
- 2 bath
- 2 bed
- 1000 sqft
510-200 Lafontaine Avenue, Vanier and Kingsview Park, Ontario • K1L 8K8 • 3402 - Vanier
- 1 bath
- 2 bed
- 900 sqft
1809-158C McArthur Avenue, Vanier and Kingsview Park, Ontario • K1L 8E7 • 3404 - Vanier
- 1 bath
- 1 bed
- 600 sqft
C-857 BLACKCOMB PVT, Elmvale Acres and Area, Ontario • K1G 4E4 • 3701 - Elmvale Acres
- 1 bath
- 3 bed
- 800 sqft
1907-158C McArthur Avenue, Vanier and Kingsview Park, Ontario • K1L 8E7 • 3404 - Vanier
- — bath
- — bed
- — sqft
1708-158 C McArthur Avenue, Vanier and Kingsview Park, Ontario • L3B 2J9 • 3404 - Vanier
- 1 bath
- 1 bed
- 700 sqft
303-1500 Riverside Drive, Alta Vista and Area, Ontario • K1G 4J4 • 3602 - Riverview Park
- 1 bath
- 2 bed
- 800 sqft
1906-158b McArthur Avenue, Vanier and Kingsview Park, Ontario • K1L 8C9 • 3404 - Vanier
- 1 bath
- 2 bed
- 700 sqft
1505-158C Mcarthur Avenue, Vanier and Kingsview Park, Ontario • K1L 8E7 • 3404 - Vanier
- — bath
- — bed
- — sqft
516-1599 Lassiter Terrace, Beacon Hill North - South and Area, Ontario • K1J 8R6 • 2105 - Beaconwood
- 1 bath
- 2 bed
- 800 sqft
705-1599 Lassiter Terrace, Beacon Hill North - South and Area, Ontario • K1J 8R6 • 2105 - Beaconwood
