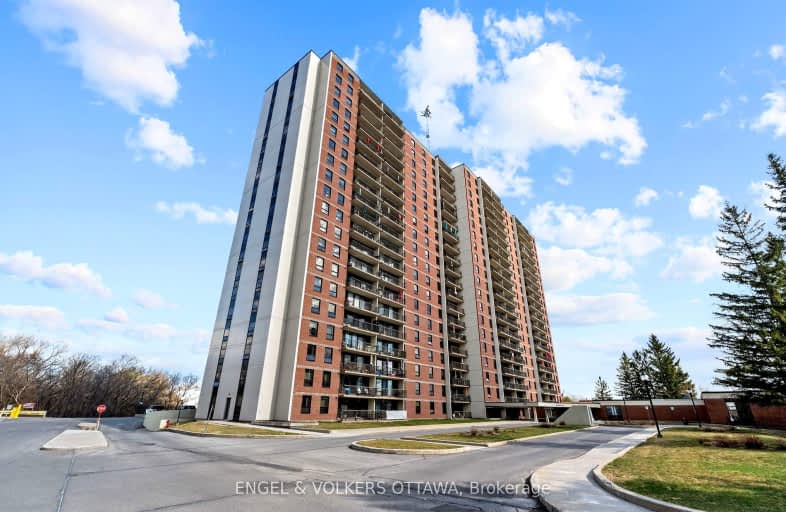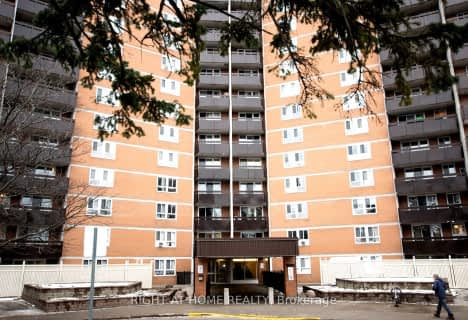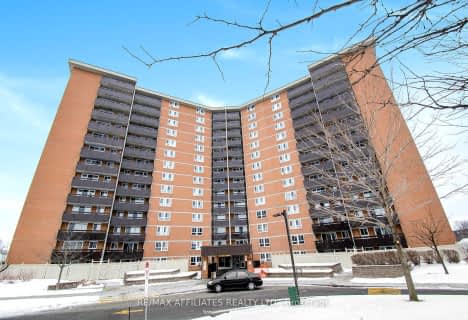Very Walkable
- Most errands can be accomplished on foot.
Good Transit
- Some errands can be accomplished by public transportation.
Bikeable
- Some errands can be accomplished on bike.

Thomas D'Arcy McGee Catholic Elementary School
Elementary: CatholicCarson Grove Elementary School
Elementary: PublicOur Lady of Mount Carmel Elementary School
Elementary: CatholicQueen Elizabeth Public School
Elementary: PublicÉcole intermédiaire catholique Samuel-Genest
Elementary: CatholicÉcole élémentaire catholique Montfort
Elementary: CatholicÉcole secondaire catholique Centre professionnel et technique Minto
Secondary: CatholicOttawa Technical Secondary School
Secondary: PublicLester B Pearson Catholic High School
Secondary: CatholicGloucester High School
Secondary: PublicÉcole secondaire catholique Collège catholique Samuel-Genest
Secondary: CatholicColonel By Secondary School
Secondary: Public-
City Place Park
1.92km -
Riverside Memorial Park
Ottawa ON 4.02km -
MacDonald Gardens Park
99 Cobourg St, Ottawa ON 4.52km
-
CIBC
1134 Oglivie Rd, Ottawa ON K1J 7P4 2.26km -
TD Canada Trust ATM
597 Dufferin Rue, Granby QC J2H 0Y5 2.44km -
TD Canada Trust ATM
2608 Innes Rd, Gloucester ON K1B 4Z6 4.91km
- 2 bath
- 3 bed
- 900 sqft
704-2020 JASMINE Crescent, Beacon Hill North - South and Area, Ontario • K1J 8K5 • 2108 - Beacon Hill South
- 2 bath
- 3 bed
- 1000 sqft
403-2000 Jasmine Crescent, Beacon Hill North - South and Area, Ontario • K1J 8K4 • 2108 - Beacon Hill South
- 2 bath
- 3 bed
- 900 sqft
1204-2000 Jasmine Crescent, Beacon Hill North - South and Area, Ontario • K1J 8K4 • 2108 - Beacon Hill South
- 2 bath
- 3 bed
- 1000 sqft
615-2000 Jasmine Crescent, Beacon Hill North - South and Area, Ontario • K1J 8K4 • 2108 - Beacon Hill South






