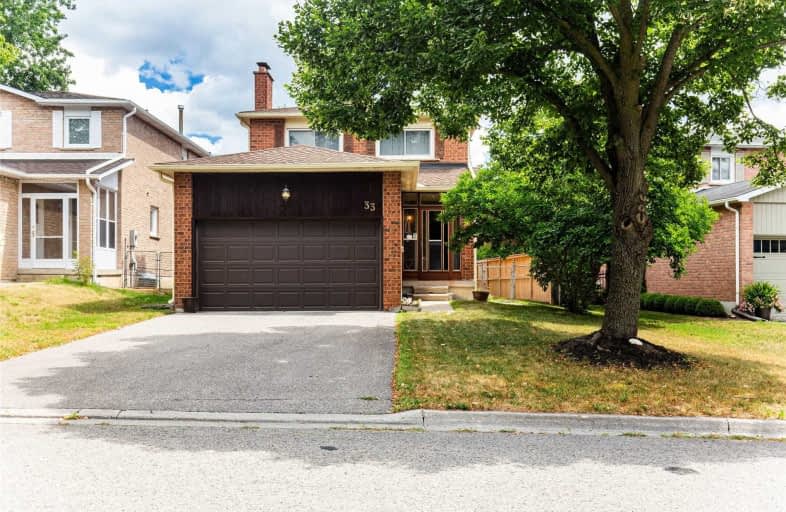
Ramer Wood Public School
Elementary: Public
0.91 km
James Robinson Public School
Elementary: Public
1.43 km
St Edward Catholic Elementary School
Elementary: Catholic
0.86 km
Fred Varley Public School
Elementary: Public
1.05 km
Wismer Public School
Elementary: Public
1.16 km
San Lorenzo Ruiz Catholic Elementary School
Elementary: Catholic
1.22 km
Father Michael McGivney Catholic Academy High School
Secondary: Catholic
4.27 km
Markville Secondary School
Secondary: Public
1.70 km
St Brother André Catholic High School
Secondary: Catholic
1.33 km
Markham District High School
Secondary: Public
2.03 km
Bur Oak Secondary School
Secondary: Public
1.11 km
Pierre Elliott Trudeau High School
Secondary: Public
3.15 km



