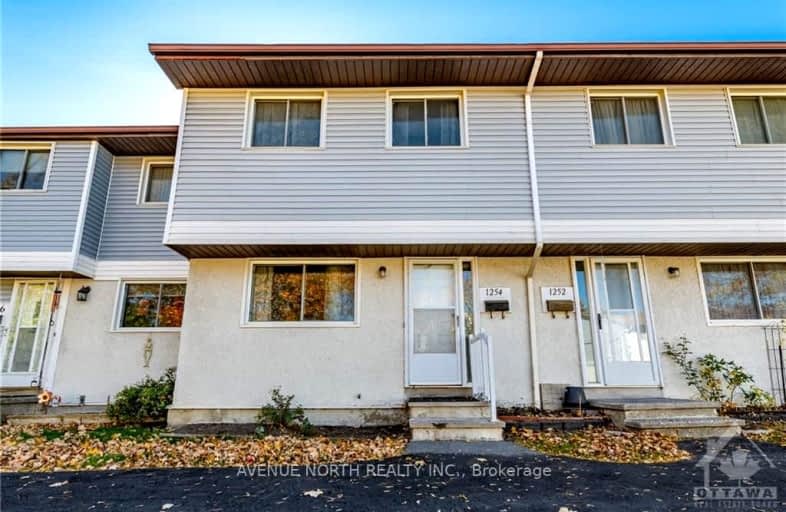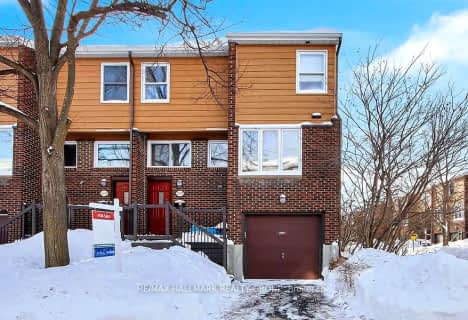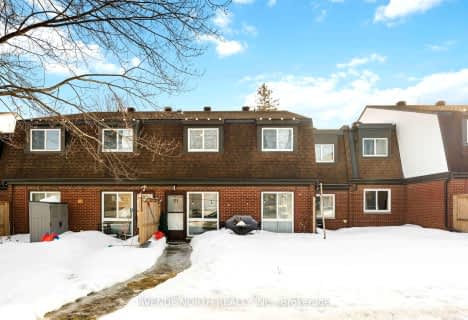Very Walkable
- Most errands can be accomplished on foot.
Good Transit
- Some errands can be accomplished by public transportation.
Biker's Paradise
- Daily errands do not require a car.

Queen Mary Street Public School
Elementary: PublicSt Michael Elementary School
Elementary: CatholicCarson Grove Elementary School
Elementary: PublicOur Lady of Mount Carmel Elementary School
Elementary: CatholicQueen Elizabeth Public School
Elementary: PublicÉcole élémentaire catholique Montfort
Elementary: CatholicÉcole secondaire catholique Centre professionnel et technique Minto
Secondary: CatholicOttawa Technical Secondary School
Secondary: PublicHillcrest High School
Secondary: PublicGloucester High School
Secondary: PublicÉcole secondaire catholique Collège catholique Samuel-Genest
Secondary: CatholicÉcole secondaire catholique Franco-Cité
Secondary: Catholic-
City Place Park
1.57km -
Thorncliffe Park
2.38km -
Hemlock Park
361 Meadow Park Pl (Apple Tree Lane), Ottawa ON 2.49km
-
ICE International Currency Exchange
1200 St Laurent Blvd, Ottawa ON K1K 3B8 0.82km -
TD Bank on Montreal Rd
562 Montreal Rd, Ottawa ON K1K 0T9 1.56km -
RBC Royal Bank
551 Montreal Rd (at St Laurent Blvd.), Ottawa ON K1K 0V1 1.7km
- 2 bath
- 4 bed
- 1400 sqft
2097 Eric Crescent, Cyrville - Carson Grove - Pineview, Ontario • K1B 4P5 • 2204 - Pineview
- 2 bath
- 4 bed
- 1200 sqft
34J-1958 Jasmine Crescent, Beacon Hill North - South and Area, Ontario • K1J 7W1 • 2108 - Beacon Hill South




