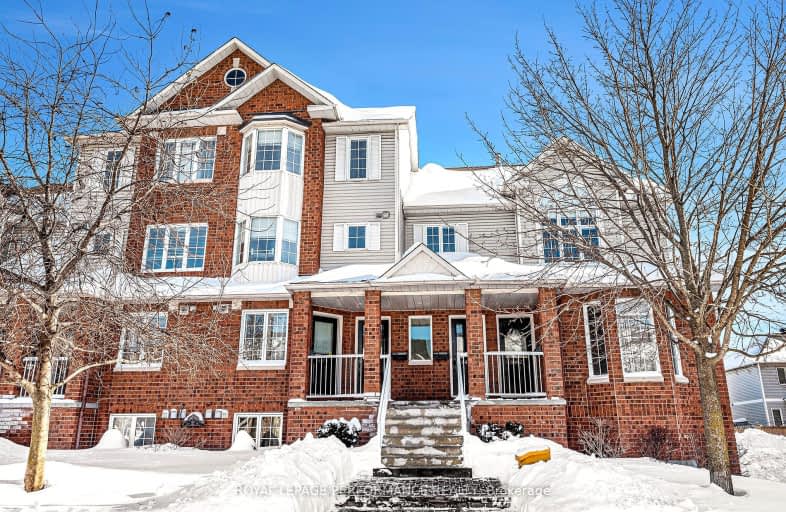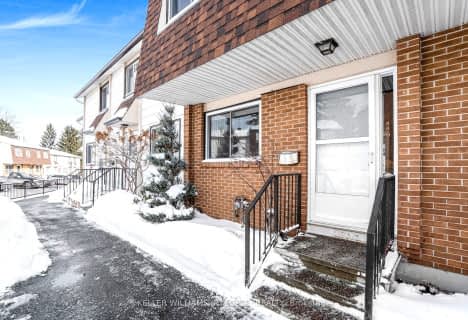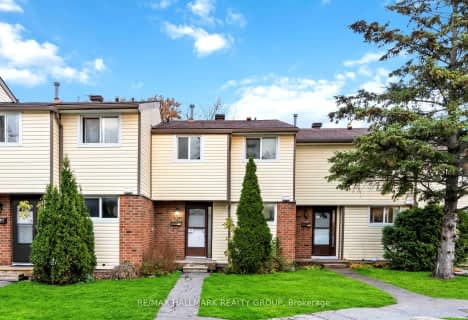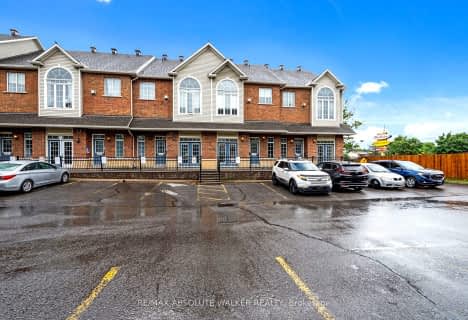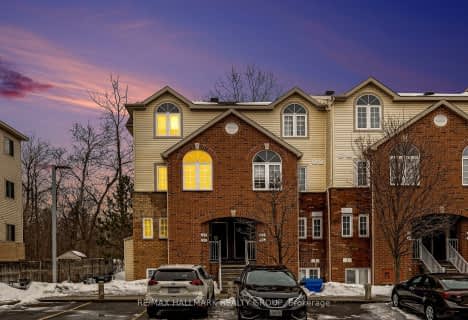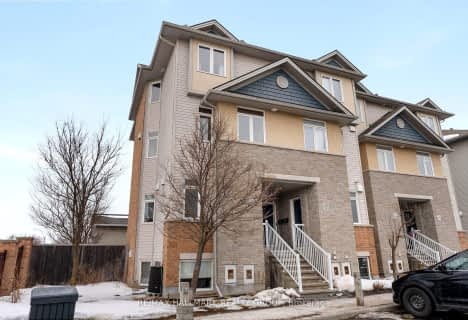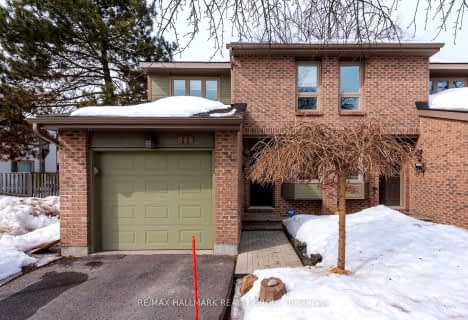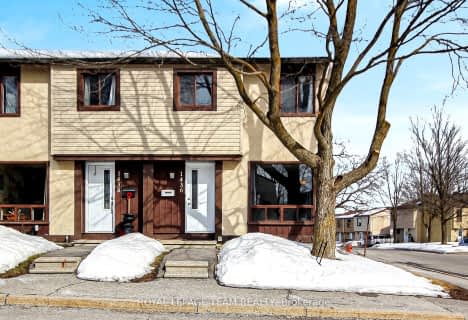Very Walkable
- Most errands can be accomplished on foot.
Excellent Transit
- Most errands can be accomplished by public transportation.
Very Bikeable
- Most errands can be accomplished on bike.
- — bath
- — bed
- — sqft
147-1449 Ridgebrook Drive, Cyrville - Carson Grove - Pineview, Ontario • K1B 4T1
- — bath
- — bed
- — sqft
1786 Dondale Street South, Cyrville - Carson Grove - Pineview, Ontario • K1B 5H8
- — bath
- — bed
- — sqft
99-1283 Perez Crescent, Cyrville - Carson Grove - Pineview, Ontario • K1J 8T9
- — bath
- — bed
- — sqft
205-1427 Palmerston Drive, Cyrville - Carson Grove - Pineview, Ontario • K1J 8N9
- — bath
- — bed
- — sqft
D-48 Sumac Street, Beacon Hill North - South and Area, Ontario • K1J 6P7
- — bath
- — bed
- — sqft
04-1900 Marquis Avenue, Beacon Hill North - South and Area, Ontario • K1J 8J2
- — bath
- — bed
- — sqft
79-2061 Jasmine Crescent, Beacon Hill North - South and Area, Ontario • K1J 7W2
- — bath
- — bed
- — sqft
81-1900 Marquis Avenue, Beacon Hill North - South and Area, Ontario • K1J 8J2

École élémentaire catholique Des Pins
Elementary: CatholicJohn Paul II Elementary School
Elementary: CatholicCarson Grove Elementary School
Elementary: PublicOur Lady of Mount Carmel Elementary School
Elementary: CatholicSt. Brother Andre Elementary School
Elementary: CatholicÉcole intermédiaire catholique Samuel-Genest
Elementary: CatholicÉcole secondaire catholique Centre professionnel et technique Minto
Secondary: CatholicOttawa Technical Secondary School
Secondary: PublicLester B Pearson Catholic High School
Secondary: CatholicGloucester High School
Secondary: PublicÉcole secondaire catholique Collège catholique Samuel-Genest
Secondary: CatholicColonel By Secondary School
Secondary: Public-
City Place Park
0.12km -
Stonehenge Park
1859 Stonehenge Cres, Gloucester ON K1B 4N7 1.52km -
Thorncliffe Park
2.37km
-
Laurentian Bank of Canada
1021 Cyrville Rd, Ottawa ON K1K 3B1 1.69km -
TD Bank Financial Group
1648 Montreal Rd (Blair Rd.), Gloucester ON K1J 6N5 1.71km -
Scotiabank
1025 St Laurent Blvd at, Ottawa ON K1K 3B1 1.76km
- 2 bath
- 3 bed
- 1400 sqft
317-1441 PALMERSTON Drive, Cyrville - Carson Grove - Pineview, Ontario • K1J 8N9 • 2202 - Carson Grove
- 2 bath
- 2 bed
- 1200 sqft
07-107 Gatestone Private, Beacon Hill North - South and Area, Ontario • K1J 1K5 • 2108 - Beacon Hill South
- 3 bath
- 3 bed
- 1000 sqft
B-909 Elmsmere Road, Beacon Hill North - South and Area, Ontario • K1J 8G4 • 2107 - Beacon Hill South
- 2 bath
- 4 bed
- 1400 sqft
16-2053 Jasmine Crescent, Beacon Hill North - South and Area, Ontario • K1J 7W2 • 2108 - Beacon Hill South
- 3 bath
- 2 bed
- 1200 sqft
93 Steele Park, Cyrville - Carson Grove - Pineview, Ontario • K1J 0J2 • 2201 - Cyrville
- 2 bath
- 2 bed
- 1600 sqft
1105 Gablefield Private, Beacon Hill North - South and Area, Ontario • K1J 1E3 • 2105 - Beaconwood
- — bath
- — bed
- — sqft
52-2210 Loyola Avenue, Beacon Hill North - South and Area, Ontario • K1J 7W3 • 2105 - Beaconwood
- 3 bath
- 3 bed
- 1200 sqft
1002 Redtail Private, Cyrville - Carson Grove - Pineview, Ontario • K1J 0A9 • 2201 - Cyrville
- 2 bath
- 2 bed
- 1600 sqft
101-2111 Montréal Road, Beacon Hill North - South and Area, Ontario • K1J 8M8 • 2105 - Beaconwood
- — bath
- — bed
- — sqft
11-710 Coronation Avenue, Alta Vista and Area, Ontario • K1G 4G7 • 3602 - Riverview Park
- 2 bath
- 3 bed
- 1200 sqft
143-2166 Loyola Avenue, Beacon Hill North - South and Area, Ontario • K1J 8H5 • 2105 - Beaconwood
- 2 bath
- 3 bed
- 1400 sqft
102-1436 Bethamy Lane, Beacon Hill North - South and Area, Ontario • K1J 8P6 • 2107 - Beacon Hill South
