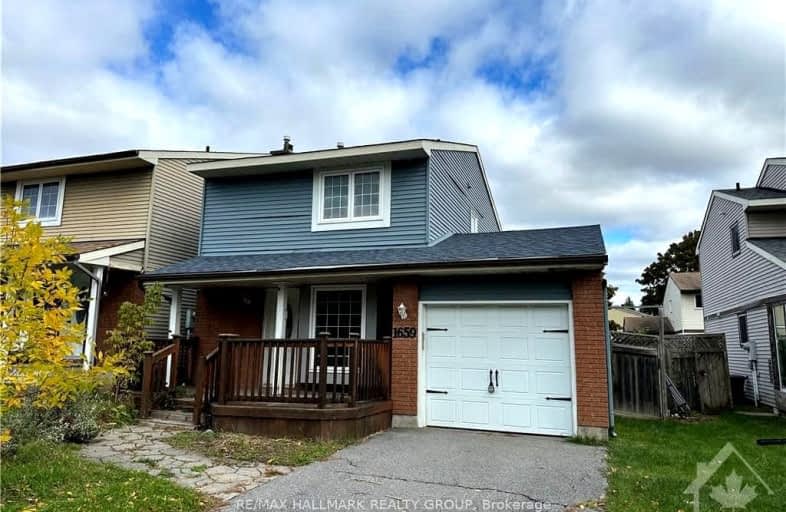Very Walkable
- Most errands can be accomplished on foot.
73
/100
Some Transit
- Most errands require a car.
41
/100
Very Bikeable
- Most errands can be accomplished on bike.
78
/100

École élémentaire catholique Des Pins
Elementary: Catholic
0.44 km
St Luke (Ottawa) Elementary School
Elementary: Catholic
2.79 km
John Paul II Elementary School
Elementary: Catholic
0.52 km
Carson Grove Elementary School
Elementary: Public
2.56 km
St. Brother Andre Elementary School
Elementary: Catholic
2.85 km
Lester B. Pearson Catholic Intermediate School
Elementary: Catholic
2.83 km
École secondaire catholique Centre professionnel et technique Minto
Secondary: Catholic
3.19 km
Lester B Pearson Catholic High School
Secondary: Catholic
2.83 km
Gloucester High School
Secondary: Public
2.28 km
École secondaire catholique Collège catholique Samuel-Genest
Secondary: Catholic
3.24 km
Colonel By Secondary School
Secondary: Public
4.08 km
Canterbury High School
Secondary: Public
3.84 km


