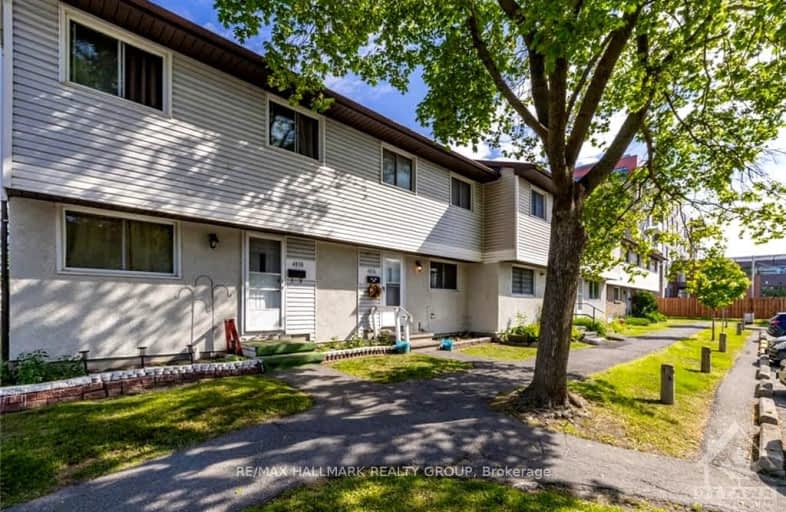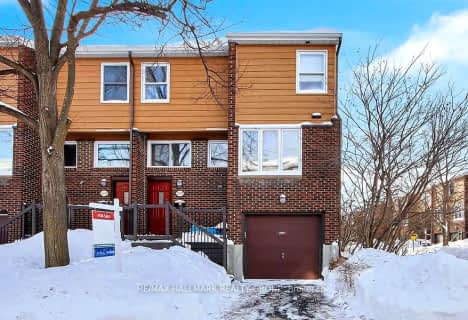
Queen Mary Street Public School
Elementary: PublicSt Michael Elementary School
Elementary: CatholicOur Lady of Mount Carmel Elementary School
Elementary: CatholicQueen Elizabeth Public School
Elementary: PublicÉcole intermédiaire catholique Samuel-Genest
Elementary: CatholicÉcole élémentaire catholique Montfort
Elementary: CatholicÉcole secondaire catholique Centre professionnel et technique Minto
Secondary: CatholicOttawa Technical Secondary School
Secondary: PublicHillcrest High School
Secondary: PublicGloucester High School
Secondary: PublicÉcole secondaire catholique Collège catholique Samuel-Genest
Secondary: CatholicÉcole secondaire catholique Franco-Cité
Secondary: Catholic-
City Place Park
1.63km -
Thorncliffe Park
2.27km -
Riverain Park
400 N River Rd, Ottawa ON 2.62km
-
TD Bank on Montreal Rd
562 Montreal Rd, Ottawa ON K1K 0T9 1.42km -
Scotiabank
2400 City Park Dr, Gloucester ON K1J 1H6 1.87km -
Scotiabank
262 Montreal Rd, Ottawa ON K1L 6C3 2.04km
- 2 bath
- 4 bed
- 1400 sqft
2097 Eric Crescent, Cyrville - Carson Grove - Pineview, Ontario • K1B 4P5 • 2204 - Pineview



