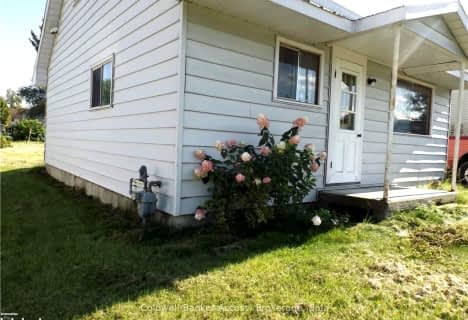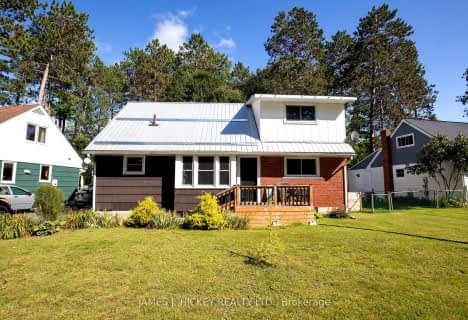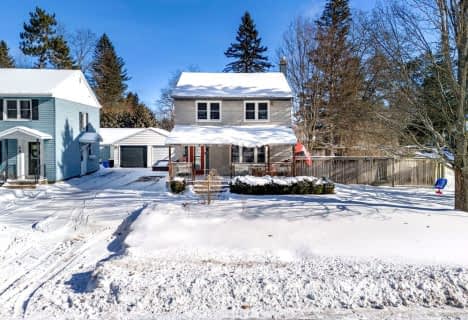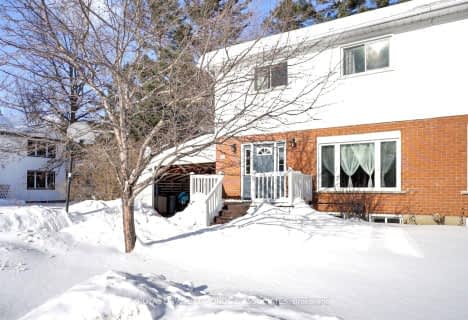
Video Tour

St Anthony's Separate School
Elementary: Catholic
9.23 km
St Mary's Our Lady of Good Counsel Separate School
Elementary: Catholic
0.68 km
Herman Street Public School
Elementary: Public
27.87 km
Our Lady of Sorrows Separate School
Elementary: Catholic
27.19 km
Mackenzie Community School - Elementary School
Elementary: Public
1.18 km
Valour JK to 12 School - Elementary School
Elementary: Public
28.34 km
École secondaire publique L'Équinoxe
Secondary: Public
41.13 km
Renfrew County Adult Day School
Secondary: Public
41.15 km
École secondaire catholique Jeanne-Lajoie
Secondary: Catholic
38.74 km
Mackenzie Community School - Secondary School
Secondary: Public
1.19 km
Valour JK to 12 School - Secondary School
Secondary: Public
28.36 km
Bishop Smith Catholic High School
Secondary: Catholic
42.81 km





