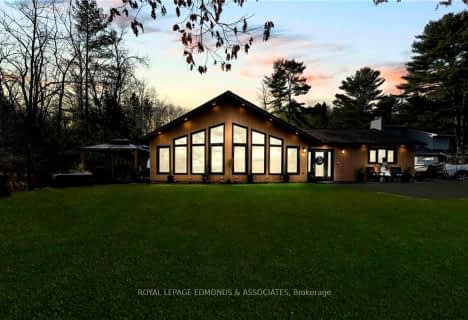
Video Tour

St Anthony's Separate School
Elementary: Catholic
11.63 km
St Mary's Our Lady of Good Counsel Separate School
Elementary: Catholic
2.27 km
Herman Street Public School
Elementary: Public
30.53 km
Our Lady of Sorrows Separate School
Elementary: Catholic
29.85 km
Mackenzie Community School - Elementary School
Elementary: Public
1.62 km
Valour JK to 12 School - Elementary School
Elementary: Public
31.00 km
École secondaire publique L'Équinoxe
Secondary: Public
43.79 km
Renfrew County Adult Day School
Secondary: Public
43.81 km
École secondaire catholique Jeanne-Lajoie
Secondary: Catholic
41.41 km
Mackenzie Community School - Secondary School
Secondary: Public
1.61 km
Valour JK to 12 School - Secondary School
Secondary: Public
31.02 km
Bishop Smith Catholic High School
Secondary: Catholic
45.48 km
