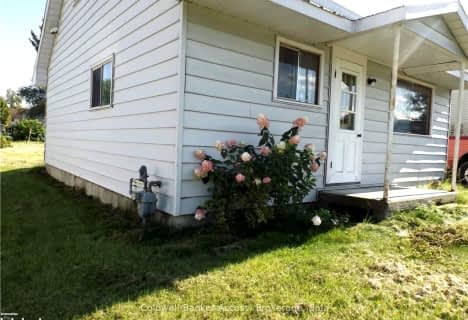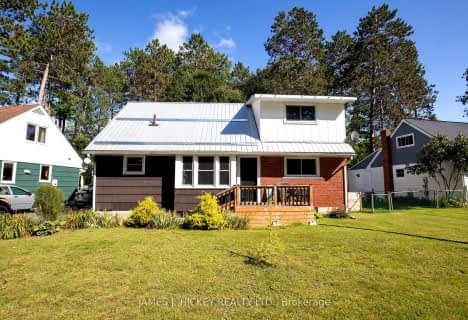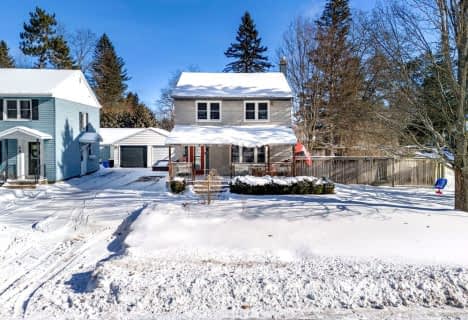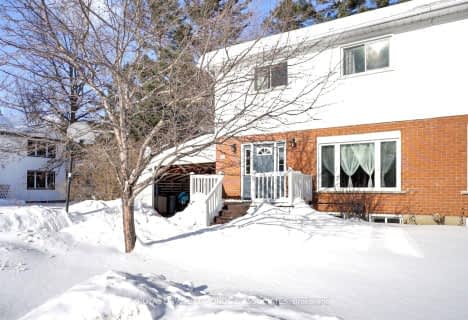
Video Tour

St Anthony's Separate School
Elementary: Catholic
9.56 km
St Mary's Our Lady of Good Counsel Separate School
Elementary: Catholic
0.63 km
Herman Street Public School
Elementary: Public
28.19 km
Our Lady of Sorrows Separate School
Elementary: Catholic
27.52 km
Mackenzie Community School - Elementary School
Elementary: Public
0.85 km
Valour JK to 12 School - Elementary School
Elementary: Public
28.66 km
École secondaire publique L'Équinoxe
Secondary: Public
41.44 km
Renfrew County Adult Day School
Secondary: Public
41.46 km
École secondaire catholique Jeanne-Lajoie
Secondary: Catholic
39.06 km
Mackenzie Community School - Secondary School
Secondary: Public
0.86 km
Valour JK to 12 School - Secondary School
Secondary: Public
28.68 km
Bishop Smith Catholic High School
Secondary: Catholic
43.12 km





