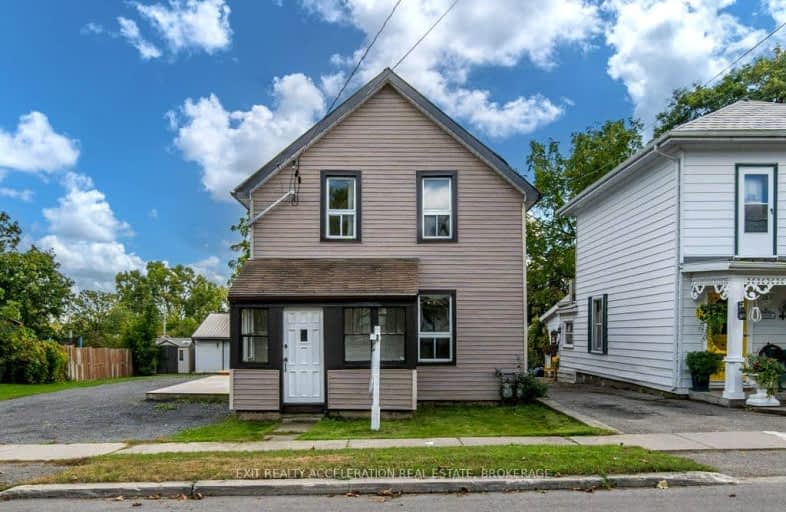Somewhat Walkable
- Some errands can be accomplished on foot.
52
/100
Somewhat Bikeable
- Most errands require a car.
36
/100

Holy Name of Mary Catholic School
Elementary: Catholic
8.07 km
Deseronto Public School
Elementary: Public
0.40 km
Selby Public School
Elementary: Public
13.19 km
J J O'Neill Catholic School
Elementary: Catholic
8.41 km
The Prince Charles School
Elementary: Public
9.00 km
Southview Public School
Elementary: Public
9.66 km
Gateway Community Education Centre
Secondary: Public
9.49 km
Ernestown Secondary School
Secondary: Public
26.72 km
Prince Edward Collegiate Institute
Secondary: Public
22.12 km
Moira Secondary School
Secondary: Public
24.70 km
St Theresa Catholic Secondary School
Secondary: Catholic
26.96 km
Napanee District Secondary School
Secondary: Public
8.79 km
-
Memorial Park
York Rd (btw Wyman & Old York), Tyendinaga ON K0K 2N0 5.88km -
Richmond Park
RR 6, Napanee ON K7R 3L1 8.55km -
Napanee Conservation Park
10 Victoria St (Pearl & Victoria), Napanee ON 9.22km
-
CIBC
346 Main St, Deseronto ON K0K 1X0 0.44km -
Cibc ATM
346 Main St, Deseronto ON K0K 1X0 0.44km -
BMO Bank of Montreal
Bell Blvd (Bell Blvd & Sidney St), Belleville ON 8.54km



