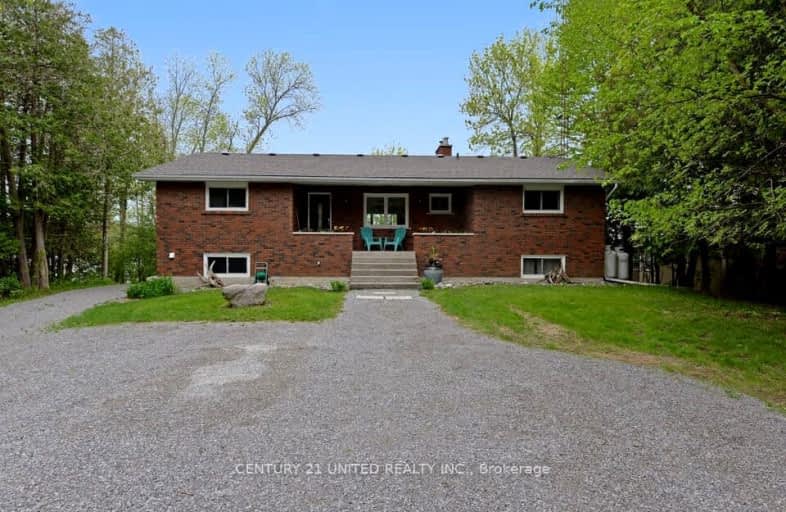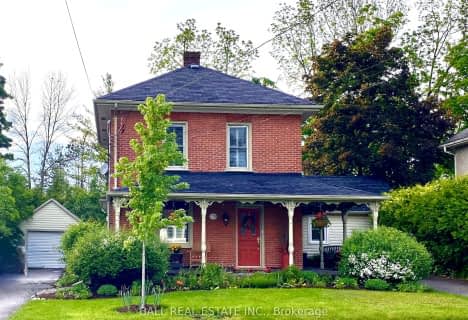Car-Dependent
- Almost all errands require a car.
8
/100
Somewhat Bikeable
- Most errands require a car.
30
/100

Lakefield District Public School
Elementary: Public
3.62 km
Warsaw Public School
Elementary: Public
10.61 km
St. Paul Catholic Elementary School
Elementary: Catholic
3.45 km
St. Joseph Catholic Elementary School
Elementary: Catholic
9.80 km
St. Paul Catholic Elementary School
Elementary: Catholic
13.81 km
Edmison Heights Public School
Elementary: Public
13.50 km
ÉSC Monseigneur-Jamot
Secondary: Catholic
19.23 km
Peterborough Collegiate and Vocational School
Secondary: Public
16.21 km
Kenner Collegiate and Vocational Institute
Secondary: Public
19.59 km
Adam Scott Collegiate and Vocational Institute
Secondary: Public
14.26 km
Thomas A Stewart Secondary School
Secondary: Public
13.64 km
St. Peter Catholic Secondary School
Secondary: Catholic
16.87 km



