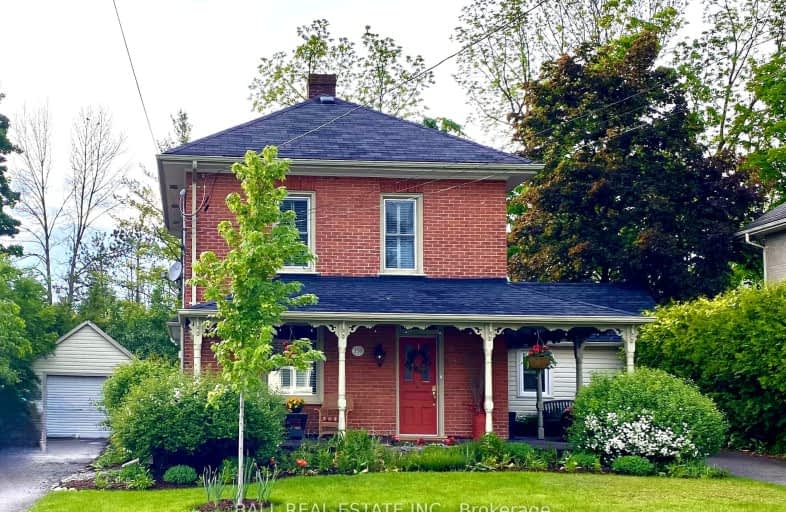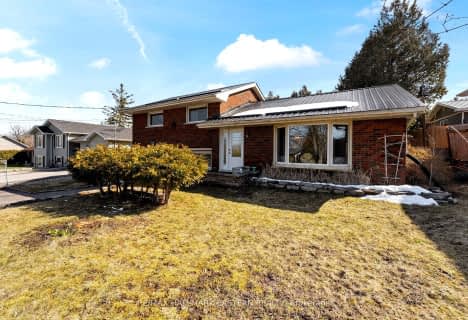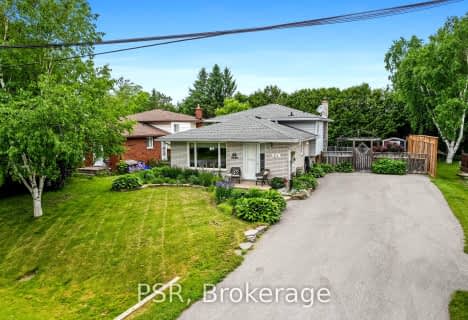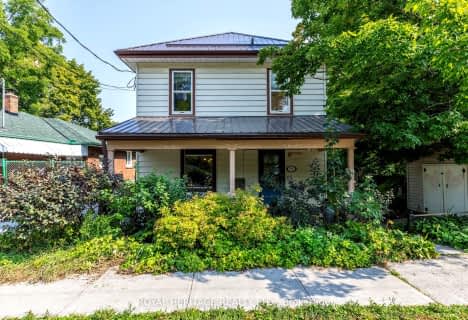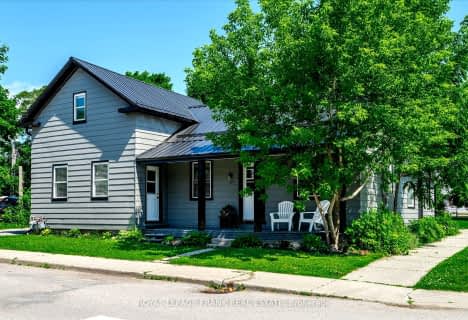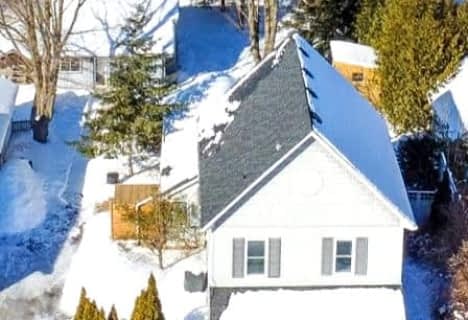Somewhat Walkable
- Some errands can be accomplished on foot.
Bikeable
- Some errands can be accomplished on bike.

Lakefield District Public School
Elementary: PublicSt. Paul Catholic Elementary School
Elementary: CatholicAdam Scott Intermediate School
Elementary: PublicSt. Joseph Catholic Elementary School
Elementary: CatholicSt. Paul Catholic Elementary School
Elementary: CatholicEdmison Heights Public School
Elementary: PublicÉSC Monseigneur-Jamot
Secondary: CatholicPeterborough Collegiate and Vocational School
Secondary: PublicKenner Collegiate and Vocational Institute
Secondary: PublicAdam Scott Collegiate and Vocational Institute
Secondary: PublicThomas A Stewart Secondary School
Secondary: PublicSt. Peter Catholic Secondary School
Secondary: Catholic-
Isobel Morris Park
Peterborough ON 0.4km -
Cenotaph Park
Queen, Lakefield ON K0L 2H0 0.99km -
Lakefield Soccer
Peterborough ON 1.57km
-
CIBC
37 Queen St, Lakefield ON K0L 2H0 0.82km -
CIBC
1600 W Bank Dr, Peterborough ON K9L 0G2 8.75km -
CIBC
1024 Mississauga St, Curve Lake ON K0L 1R0 9.13km
