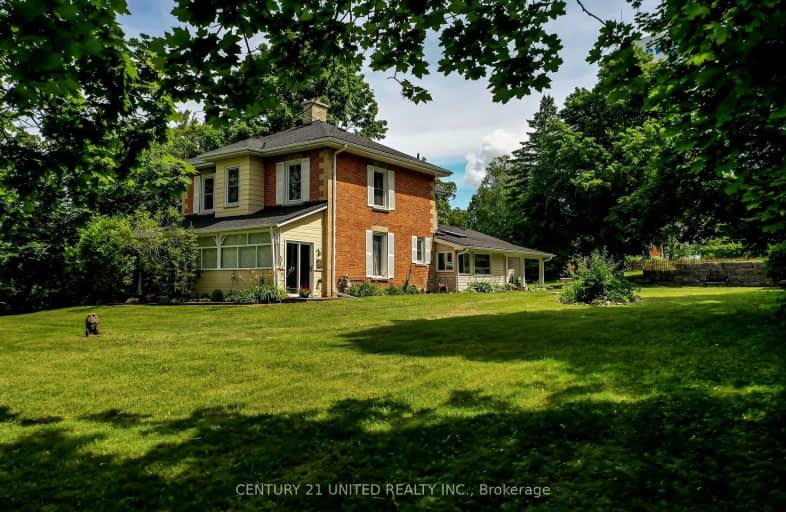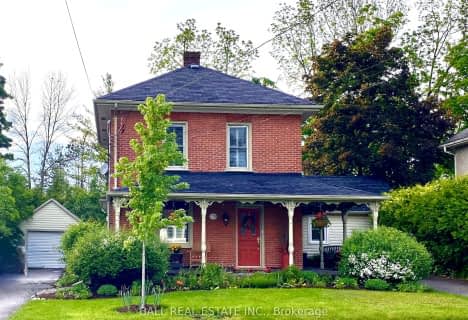Car-Dependent
- Most errands require a car.
32
/100
Somewhat Bikeable
- Most errands require a car.
40
/100

Lakefield District Public School
Elementary: Public
2.10 km
St. Paul Catholic Elementary School
Elementary: Catholic
1.70 km
Adam Scott Intermediate School
Elementary: Public
12.44 km
St. Joseph Catholic Elementary School
Elementary: Catholic
7.96 km
St. Paul Catholic Elementary School
Elementary: Catholic
12.07 km
Edmison Heights Public School
Elementary: Public
11.73 km
ÉSC Monseigneur-Jamot
Secondary: Catholic
17.57 km
Peterborough Collegiate and Vocational School
Secondary: Public
14.38 km
Kenner Collegiate and Vocational Institute
Secondary: Public
17.72 km
Adam Scott Collegiate and Vocational Institute
Secondary: Public
12.47 km
Thomas A Stewart Secondary School
Secondary: Public
11.79 km
St. Peter Catholic Secondary School
Secondary: Catholic
15.15 km
-
Isobel Morris Park
Peterborough ON 0.95km -
Cenotaph Park
Queen, Lakefield ON K0L 2H0 1.41km -
Douro Park
Douro-Dummer ON K0L 3A0 9.69km
-
CIBC
37 Queen St, Lakefield ON K0L 2H0 1.27km -
CIBC
1600 W Bank Dr, Peterborough ON K9L 0G2 8.98km -
CIBC
1024 Mississauga St, Curve Lake ON K0L 1R0 9.6km



