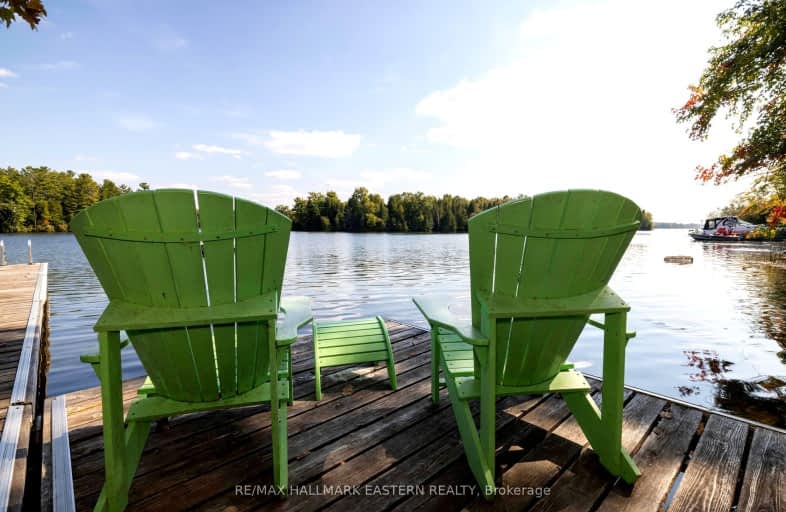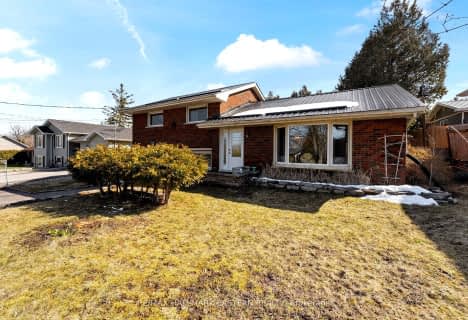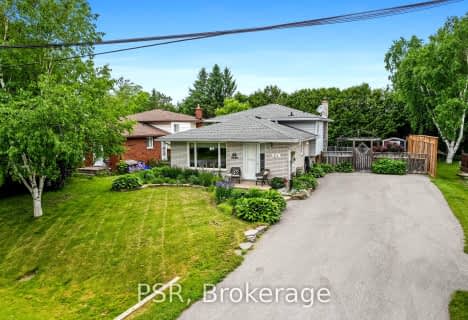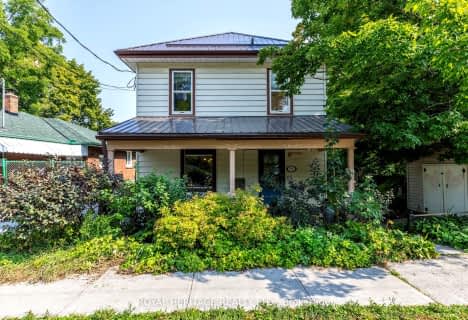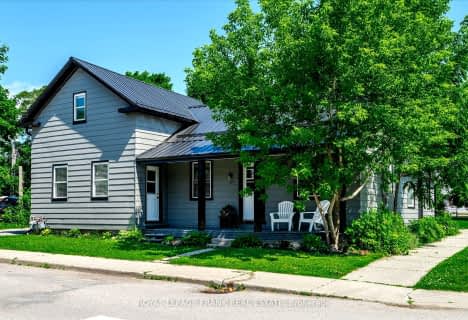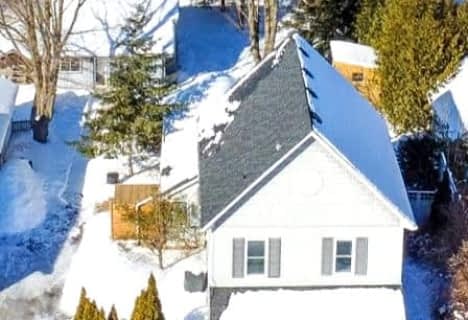Car-Dependent
- Almost all errands require a car.
Somewhat Bikeable
- Most errands require a car.

Lakefield District Public School
Elementary: PublicSt. Paul Catholic Elementary School
Elementary: CatholicSt. Joseph Catholic Elementary School
Elementary: CatholicSt. Paul Catholic Elementary School
Elementary: CatholicChemong Public School
Elementary: PublicEdmison Heights Public School
Elementary: PublicÉSC Monseigneur-Jamot
Secondary: CatholicPeterborough Collegiate and Vocational School
Secondary: PublicKenner Collegiate and Vocational Institute
Secondary: PublicAdam Scott Collegiate and Vocational Institute
Secondary: PublicThomas A Stewart Secondary School
Secondary: PublicSt. Peter Catholic Secondary School
Secondary: Catholic-
Isobel Morris Park
Peterborough ON 2.25km -
Cenotaph Park
Queen, Lakefield ON K0L 2H0 2.85km -
Lakefield Soccer
Peterborough ON 3.26km
-
CIBC
37 Queen St, Lakefield ON K0L 2H0 2.69km -
CIBC
1024 Mississauga St, Curve Lake ON K0L 1R0 7.69km -
BMO Bank of Montreal
1024 Mississauga St, Curve Lake ON K0L 1R0 7.7km
