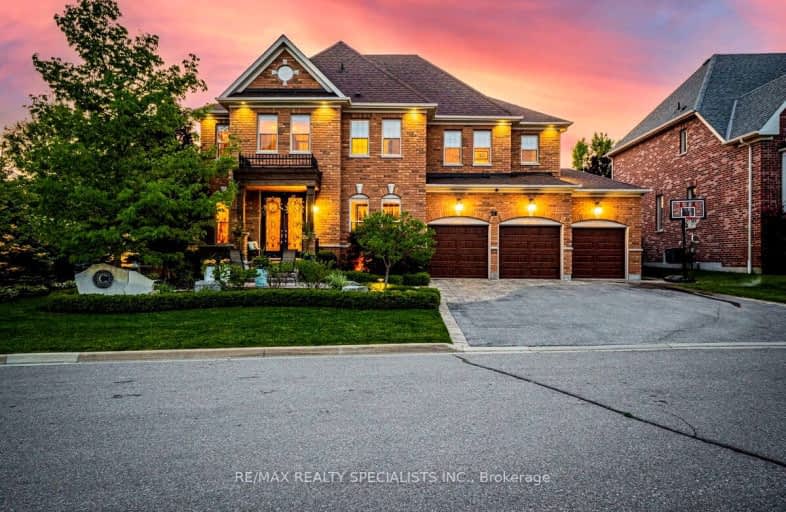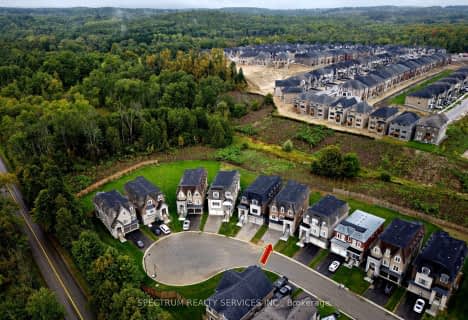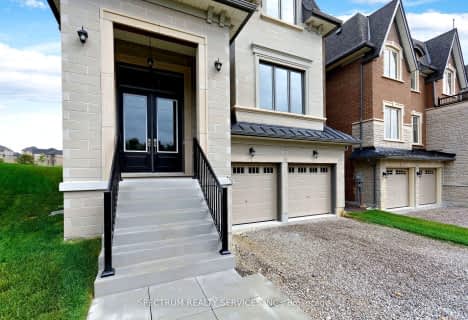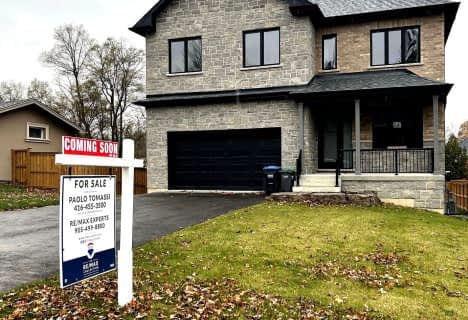Car-Dependent
- Almost all errands require a car.
Somewhat Bikeable
- Most errands require a car.

Macville Public School
Elementary: PublicCaledon East Public School
Elementary: PublicPalgrave Public School
Elementary: PublicSt Cornelius School
Elementary: CatholicSt Nicholas Elementary School
Elementary: CatholicHerb Campbell Public School
Elementary: PublicRobert F Hall Catholic Secondary School
Secondary: CatholicHumberview Secondary School
Secondary: PublicSt. Michael Catholic Secondary School
Secondary: CatholicLouise Arbour Secondary School
Secondary: PublicSt Marguerite d'Youville Secondary School
Secondary: CatholicMayfield Secondary School
Secondary: Public-
The James Mccarty Pub
16832-16998 Airport Road, Caledon, ON L7C 2W9 1.64km -
The Humber River Pub
62 Queen Street N, Caledon, ON L7E 1B9 9.95km -
St Louis Bar and Grill
301 Queen Street S, Unit 1, Caledon, ON L7E 2B5 10.92km
-
Caledon Hills Coffee Company
Caledon East, ON 1km -
Palgrave Cafe And Sandwich Shoppe
17222 Peel Regional Road 50, Caledon, ON L0N 1P0 8.29km -
Da Bean
15400 Hurontario Street, Inglewood, ON L7C 2C3 9.58km
-
Bolton Clinic Pharmacy
30 Martha Street, Bolton, ON L7E 5V1 10.72km -
Zehrs
487 Queen Street S, Bolton, ON L7E 2B4 11.11km -
Shoppers Drug Mart
1 Queensgate Boulevard, Bolton, ON L7E 2X7 11.35km
-
Tom's Family Restaurant
16033 Airport Road, Caledon East, ON L7C 1E7 0.93km -
Four Corners Bake Shop
15943 Airport Road, Caledon, ON L7C 1H9 1.06km -
Pizza Express
15954 Airport Rd, Caledon, ON L7C 1K5 1.07km
-
Trinity Common Mall
210 Great Lakes Drive, Brampton, ON L6R 2K7 18.1km -
Orangeville Mall
150 First Street, Orangeville, ON L9W 3T7 19.87km -
Centennial Mall
227 Vodden Street E, Brampton, ON L6V 1N2 21.41km
-
Zehrs
487 Queen Street S, Bolton, ON L7E 2B4 11.11km -
Garden Foods
501 Queen Street S, Bolton, ON L7E 1A1 11.15km -
Sobeys
10970 Airport Road, Brampton, ON L6R 0E1 14.17km
-
LCBO
170 Sandalwood Pky E, Brampton, ON L6Z 1Y5 17.73km -
Hockley General Store and Restaurant
994227 Mono Adjala Townline, Mono, ON L9W 2Z2 17.98km -
LCBO
8260 Highway 27, York Regional Municipality, ON L4H 0R9 20.71km
-
Dicks Dam Park
Caledon ON 9.37km -
Wakely Memorial Parkette
51 Wakely Blvd, Bolton ON L7E 2H1 9.59km -
Fountainbridge Community Park
Bolton ON 11.91km
-
RBC Royal Bank
12612 Hwy 50 (McEwan Drive West), Bolton ON L7E 1T6 12.27km -
Scotiabank
160 Yellow Avens Blvd (at Airport Rd.), Brampton ON L6R 0M5 14.81km -
TD Bank Financial Group
10908 Hurontario St, Brampton ON L7A 3R9 17.52km
- 5 bath
- 4 bed
- 3500 sqft
15 Swamp Sparrow Court, Caledon, Ontario • L7C 4M7 • Caledon East
- 5 bath
- 4 bed
- 3500 sqft
17 Swamp Sparrow Court, Caledon, Ontario • L7C 4M7 • Caledon East
- 6 bath
- 5 bed
- 3500 sqft
57 Arthur Griffin Crescent, Caledon, Ontario • L7C 3A3 • Caledon East
- 9 bath
- 6 bed
- 3500 sqft
35 Arthur Griffin Crescent, Caledon, Ontario • L7C 4E9 • Caledon East
- 6 bath
- 5 bed
- 3500 sqft
67 James Walker Avenue, Caledon, Ontario • L7C 4M8 • Caledon East
- 6 bath
- 5 bed
- 3500 sqft
80 James Walker Avenue, Caledon, Ontario • L7C 4N1 • Caledon East
- 7 bath
- 5 bed
- 3500 sqft
68 Raspberry Ridge Avenue, Caledon, Ontario • L7C 0H1 • Caledon East
- 6 bath
- 5 bed
- 3500 sqft
59 Raspberry Ridge Avenue, Caledon, Ontario • L7C 4M9 • Caledon East














