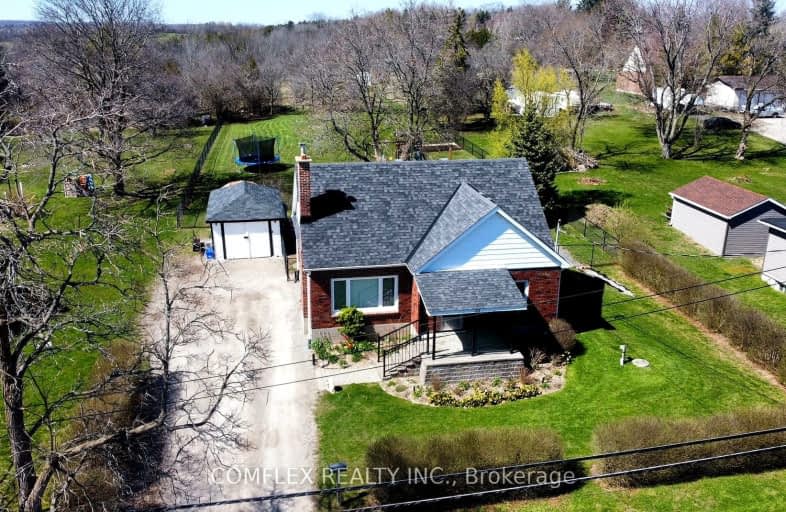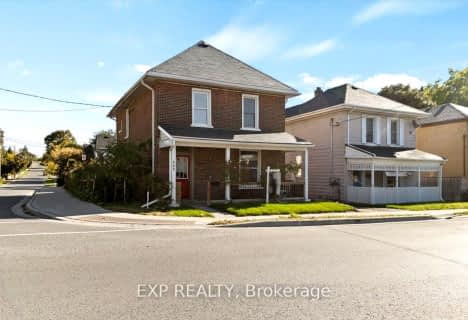Car-Dependent
- Almost all errands require a car.
Somewhat Bikeable
- Almost all errands require a car.

Adam Scott Intermediate School
Elementary: PublicImmaculate Conception Catholic Elementary School
Elementary: CatholicArmour Heights Public School
Elementary: PublicKing George Public School
Elementary: PublicMonsignor O'Donoghue Catholic Elementary School
Elementary: CatholicEdmison Heights Public School
Elementary: PublicPeterborough Collegiate and Vocational School
Secondary: PublicKenner Collegiate and Vocational Institute
Secondary: PublicHoly Cross Catholic Secondary School
Secondary: CatholicAdam Scott Collegiate and Vocational Institute
Secondary: PublicThomas A Stewart Secondary School
Secondary: PublicSt. Peter Catholic Secondary School
Secondary: Catholic-
Nicholls Oval Park
725 Armour Rd, Peterborough ON 2.1km -
Rotary Park
Peterborough ON 2.58km -
Riverside Park & Zoo Splash Pad
Peterborough ON 2.73km
-
Peterborough Industrial Credit Union Ltd
890 High St, Peterborough ON 2.7km -
BMO Bank of Montreal
71 Hunter St E, Peterborough ON K9H 1G4 2.79km -
Kawartha Credit Union
14 Hunter St E, Peterborough ON K9J 7B2 2.88km







