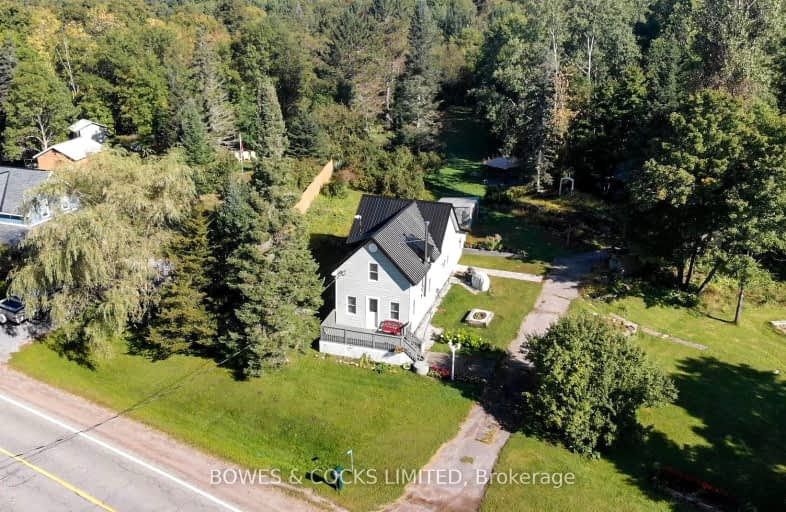
Video Tour
Car-Dependent
- Almost all errands require a car.
0
/100
Somewhat Bikeable
- Almost all errands require a car.
9
/100

Cardiff Elementary School
Elementary: Public
19.56 km
Coe Hill Public School
Elementary: Public
7.69 km
Apsley Central Public School
Elementary: Public
15.83 km
Birds Creek Public School
Elementary: Public
30.03 km
Our Lady of Mercy Catholic School
Elementary: Catholic
24.56 km
York River Public School
Elementary: Public
24.66 km
Norwood District High School
Secondary: Public
50.91 km
Haliburton Highland Secondary School
Secondary: Public
52.42 km
North Hastings High School
Secondary: Public
24.75 km
Campbellford District High School
Secondary: Public
59.90 km
Centre Hastings Secondary School
Secondary: Public
51.72 km
Thomas A Stewart Secondary School
Secondary: Public
64.30 km
-
Coe Hill Park
Coe Hill ON 6.87km -
Riverside Park Bancroft
Bancroft ON 25.06km -
Millennium Park
Bancroft ON 25.51km
-
RBC Royal Bank ATM
135 Burleigh St, Apsley ON K0L 1A0 15.96km -
TD Bank Financial Group
25 Hastings St N, Bancroft ON K0L 1C0 24.84km -
TD Canada Trust Branch and ATM
25 Hastings St N, Bancroft ON K0L 1C0 24.84km

