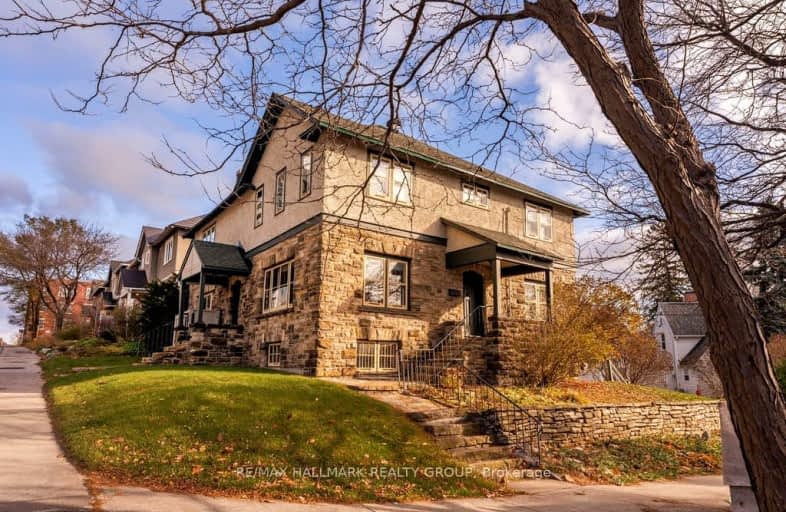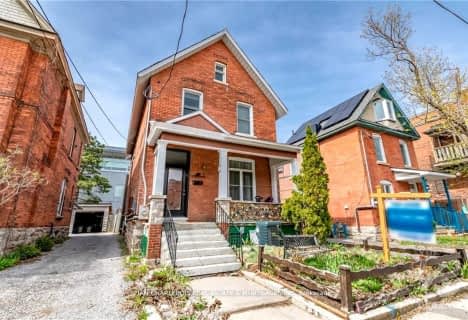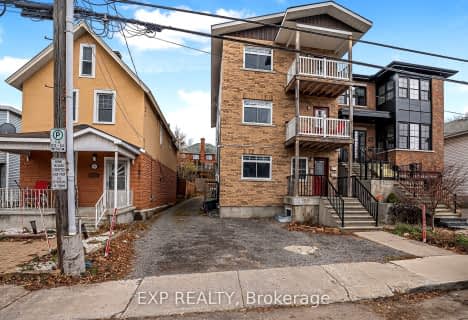Very Walkable
- Most errands can be accomplished on foot.
Good Transit
- Some errands can be accomplished by public transportation.
Biker's Paradise
- Daily errands do not require a car.

École élémentaire publique Centre-Nord
Elementary: PublicCambridge Street Community Public School
Elementary: PublicSt Anthony Elementary School
Elementary: CatholicCorpus Christi Catholic Elementary School
Elementary: CatholicGlashan Public School
Elementary: PublicMutchmor Public School
Elementary: PublicUrban Aboriginal Alternate High School
Secondary: PublicRichard Pfaff Secondary Alternate Site
Secondary: PublicImmaculata High School
Secondary: CatholicLisgar Collegiate Institute
Secondary: PublicAdult High School
Secondary: PublicGlebe Collegiate Institute
Secondary: Public-
Commissioners Park
Queen Elizabeth Drwy Prom (at/coin rue Preston St), Ottawa ON 0.37km -
Juliana Park
Prince of Wales Dr, Ottawa ON K1A 1J3 0.71km -
Capital Park
Craig St (Ella and Newton Street), Ottawa ON 0.72km
-
CIBC
829 Carling Ave (at Preston St.), Ottawa ON K1S 2E7 0.56km -
BMO Bank of Montreal
100 Marche Way (Bank Street), Ottawa ON K1S 5J3 1.27km -
Scotiabank
661 Somerset St W (Bronson Ave), Ottawa ON K1R 5K3 1.34km
- 3 bath
- 4 bed
341 RIVERDALE Avenue, Glebe - Ottawa East and Area, Ontario • K1S 1R6 • 4404 - Old Ottawa South/Rideau Gardens
- 2 bath
- 4 bed
107 Russell Avenue, Lower Town - Sandy Hill, Ontario • K1N 7X2 • 4004 - Sandy Hill
- — bath
- — bed
A-7 Rosebery Avenue, Glebe - Ottawa East and Area, Ontario • K1S 1W1 • 4401 - Glebe
- 2 bath
- 4 bed
293 Holmwood Avenue, Glebe - Ottawa East and Area, Ontario • K1S 2R1 • 4401 - Glebe
- 2 bath
- 5 bed
A-52 Champagne Avenue South, Dows Lake - Civic Hospital and Area, Ontario • K1S 4P2 • 4503 - West Centre Town








