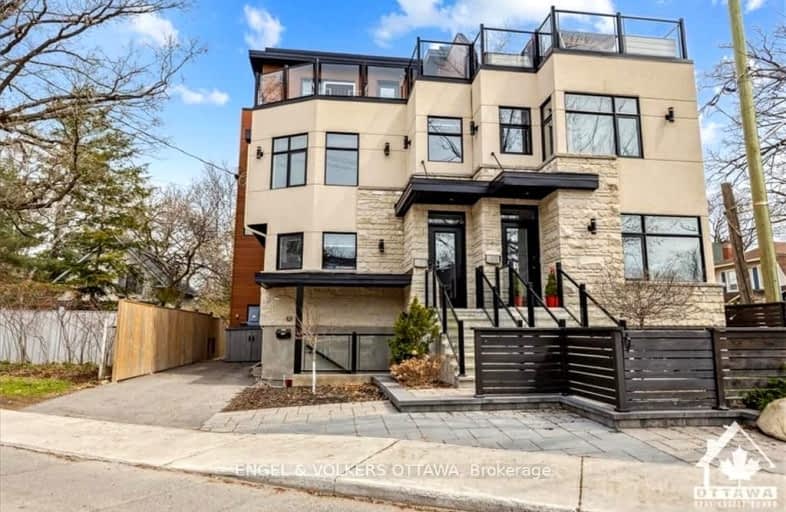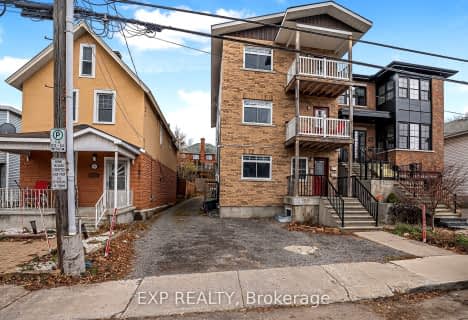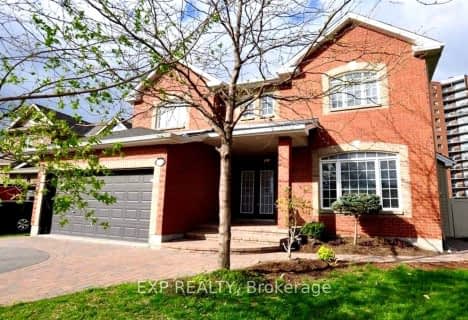Walker's Paradise
- Daily errands do not require a car.
Good Transit
- Some errands can be accomplished by public transportation.
Biker's Paradise
- Daily errands do not require a car.

École élémentaire catholique Au Coeur d'Ottawa
Elementary: CatholicFirst Avenue Public School
Elementary: PublicCorpus Christi Catholic Elementary School
Elementary: CatholicImmaculata Intermediate School
Elementary: CatholicMutchmor Public School
Elementary: PublicHopewell Avenue Public School
Elementary: PublicRichard Pfaff Secondary Alternate Site
Secondary: PublicImmaculata High School
Secondary: CatholicBrookfield High School
Secondary: PublicSt Patrick's High School
Secondary: CatholicLisgar Collegiate Institute
Secondary: PublicGlebe Collegiate Institute
Secondary: Public-
Brighton Beach Park
Brighton Ave (at Rideau River Dr.), Ottawa ON 0.37km -
Lansdowne Park
1015 Bank St (at Holmwood Ave), Ottawa ON K1S 3W7 0.53km -
Linda Thom Ln Park
1324 Bank St (btwn Riverside & Riverdale), Ottawa ON 0.69km
-
TD Bank Financial Group
1158 Bank Rue, Ottawa ON K1S 3X8 0.44km -
Alterna Savings
2269 Riverside Dr ((Bank Street)), Ottawa ON K1H 8K2 1.18km -
Scotiabank
655 Bronson Ave, Ottawa ON K1S 4E7 1.92km
- 2 bath
- 5 bed
A-52 Champagne Avenue South, Dows Lake - Civic Hospital and Area, Ontario • K1S 4P2 • 4503 - West Centre Town
- 4 bath
- 4 bed
179 FINN Court, Hunt Club - South Keys and Area, Ontario • K1V 2C9 • 3801 - Ridgemont




